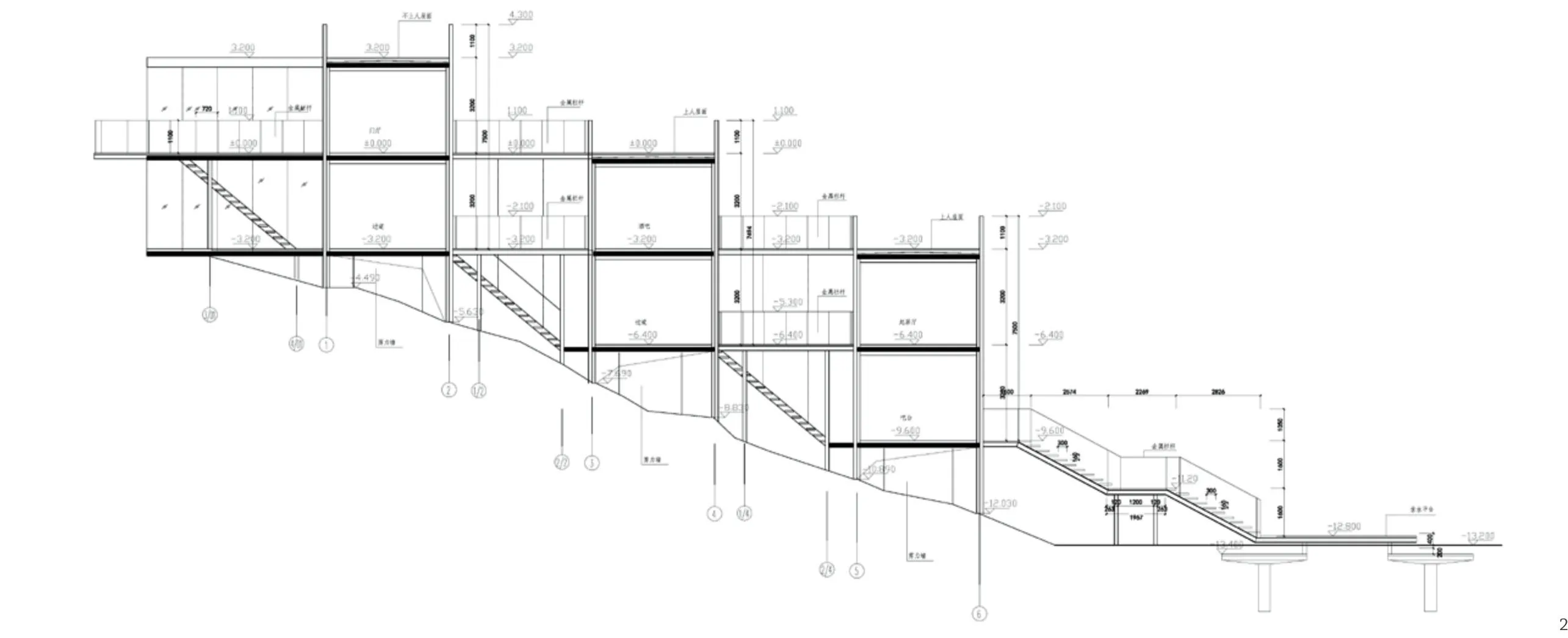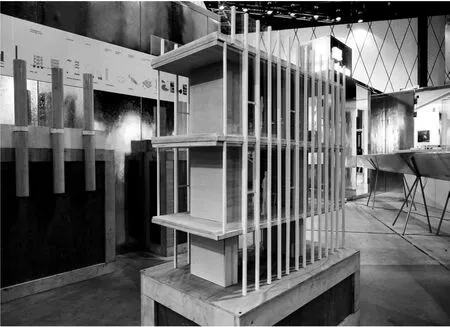玻璃钢宅,南京,江苏,中国
主持建筑师:张永和
玻璃钢宅,南京,江苏,中国
主持建筑师:张永和

1 地下一层平面/Floor -1 plan
在当代中国,设计与美术混淆,因此设计的技术含量常常被忽视。然而,有质量的设计不仅需要艺术的想像,它必须同时也是技术的革新。
在建筑中使用新型材料是主要的可持续发展的设计策略之一。 因此,玻璃钢宅设计的出发点是材料,而不是形式。采用玻璃钢作建筑的结构材料,为的是建造出轻的房屋。玻璃钢的单位质量是钢的1/5,各项性能与钢相当,抗拉性能甚至比钢更强。轻质高强这一点,在运输等方面具有明显的节能减排优势,玻璃钢低温低碳的加工过程也使其更节能。
因此,设计过程变成了研发的过程。一方面是材料本身的研发:通过严谨的材料受力实验,总结玻璃钢的受力规律,找到最佳的材料配比方案;通过专门的技术,开发建筑物的组成件,玻璃钢加工简单方便的特点又恰恰支持这样的研发过程。
另一方面是建造体系的研发:相比于混凝土、钢材,玻璃钢建筑更适合预制装配而不是现场制做,节点连接更适合插接灌胶而不是焊接或浇注。由此,玻璃钢建筑是一种快速装配式建筑,建筑形式是建造过程的反应。
事实上,技术与艺术是不可分的。技术抚育着不同的想象力,可能推导出审美的突破。同时,技术也是文化的一部分,玻璃钢结构与中国传统木结构建筑“轻”“可循环”的特质相呼应,也是我们对新材料新技术如何介入当代中国设计文化的一次探索。反过来讲,没有技术上的推动,就没有全方位设计。
项目信息/Credits and Data
客户/Client: 南京佛手湖建筑艺术发展公司/Nanjing Foshou Lake International Architecture & Art Co., Ltd.
项目负责/Project Architects: 刘鲁滨,郭庆民/LIU Lubin, GUO Qingmin
设计团队/Design Team: 吴瑕,陈龙,王琳,冯博等/WU Xia, CHEN Long, WANG Lin, FENG Bo, et al.
建筑面积/Floor Area: 475m2
设计时间/Design Period: 2003-

2 剖面/Section
The FRP (Fiberglass Reinforced Polymer) House is an attempt in designing for ecological sustainability in the context of China's technological developments. The research on and use of new building materials is one of the primary strategies in designing for sustainability. Materiality therefore took precedence as a point of departure over formal manipulation in designing the FRP House. The goal of adopting FRP as a building material is to create a new type of lightweight architecture. FRP is comparable to steel in all mechanical properties, while its unit mass is only one fifth of steel, with an even greater tensile strength. Its low-heat, lowcarbon manufacturing process not only allows for ease of transportation and construction, but also results in greater energy efficiency and less impact on the land.
In collaboration with a civil engineering institute, the design process consisted of a series of research and development on the material composition and structural capacity of FRP. Firstly, rigorous stress tests revealed its mechanical behavior, which in turn determined the optimal material composition for application; meanwhile a special technique is used to develop it as an architectural component through a simple and convenient manufacturing process. Secondly, the use of FRP, in contrast to concrete and steel, allowed for a structural system well-suited for utilizing plugin joints and prefabrication, rather than welding and on-site construction. As a material, FRB therefore allows for rapidly-assembled buildings whose formal expression is a reflection of the construction process. All of these were verified by a 2-storey mock-up structure at Beijing Qianmen.
While the process could seem highly technical, technology remains embedded in, and inspired by, an intimate understanding of contemporary and traditional culture. The structural system of FRP is as much a reflection of the lightness and re-usability of traditional Chinese wooden architecture, as it is an attempt in developing contemporary design culture in China through the wielding of new materials and techniques.
FRP House, Nanjing, Jiangsu, China
Principal Architect: Yung Ho Chang

3.4 研究方案:圆管立柱与楼板生产工艺/Research plan:Circular tube column and floor production process

5.6 研究方案:圆管立柱与楼板结构试验/Research plan: Circular tube column and floor structure test

7 实施方案:建筑局部构造模型/Implementation plan: Partial building model

