丹麦海事博物馆,赫耳辛格,丹麦
建筑设计:BIG

1 连接桥/Cross structure
丹麦海事博物馆坐落在独特的历史和空间环境——克伦堡宫及文化庭院之中。这个全新、宏大的文化中心区是丹麦最重要且最著名的建筑群之一。为了将遗留下的船坞做为开放的户外展示,并作为整个海事博物馆的结构中心,BIG提议将博物馆主体安置在地下。这种安置方式,使主体既与克伦堡宫及周边庭院的文化环境相联系,同时也作为一个独立的单体而存在。为了营造出一个紧凑的博物馆空间平面,在贯穿整个博物馆的过程中,船坞变得越来越低矮。加建的连接坡道和通行桥,以极具结构性和雕塑感的形式穿过船坞。□(天妮 译)

2 总平面/Site plan
The Danish Maritime Museum is located in a unique historic and spatial context: between one of Denmark's most important and famous buildings –the Kronborg Castle and the Culture Yard, a new,ambitious cultural centre. BIG proposed to place the museum underground, just outside the wall of the dock in order to preserve the dock as an open,outdoor display, maintaining the powerful structure as the centre of the Maritime Museum. By placing the museum this way, it appears as part of the cultural environment associated with the Kronborg Castle and the neighbouring Culture Yard, while at the same time manifesting itself as an independent institution.The dock creates a museum space as a cohesive floor plan which discreetly becomes lower and lower across the entire museum length. Simple accessibility ramps and bridges are added, cutting through the dock in a structural and sculptural way. □
项目信息/Credits and Data
责任合伙人/Partner in Charge: Bjarke Ingels, David Zahle
项目主管/Project Leader: David Zahle
客户/Client: Helsingør Municipality, Helsingør Maritime Museum
团队成员/Team Members: John Pries Jensen, Henrik Kania,Ariel Joy Norback Wallner, Rasmus Pedersen, Annette Jensen,Dennis Rasmussen, Jan Magasanik, Jeppe Ecklon, Karsten Hammer Hansen, Rasmus Rodam, Rune Hansen, Alina Tamosiunaite, Alysen Hiller, Ana Merino, Armen Menendian,Andy Yu, Andreas Johansen, Baptiste Blot, Christian Alvarez,Christin Svensson, Claudia Hertrich, Claudio Moretti, Cory Mattheis, Eskild Nordbud, Felicia Guldberg, Finn Nørkjær, Gül Ertekin, Jan Borgstrøm, James Schrader, Johan Cool, Jonas Mønster, Kirstine Ragnhild, Malte Kloe, Michael Andersen,Michal Kristof, Marc Jay, Maria Mavriku, Masatoshi Oka,Oana Simionescu, Pablo Labra, Peter Rieff, Qianyi Lim, Sara Sosio, Sebastian Latz, Tina Lund Højgaard, Tina Troster, Todd Bennet, Xi Chen, Xing Xiong, Xu Li, Zoltan Kalaszi
合作方/Collaborators: Alectia, Kossmann.dejong, Rambøll,Freddy Madsen Ingeniører, KiBiSi
项目类型/Program: 文化/Culture
面积/Size: 5000m2
竣工日期/Date: 2013.10
摄影/Photos: Luca Santiago Mora(fig.1,12,14), Iwan Baan(fig.3),Ole Thomsen(fig.4,11,13), Rasmus Hjortshoj(fig.5,10,15,16),Lindhe(fig.17,18)
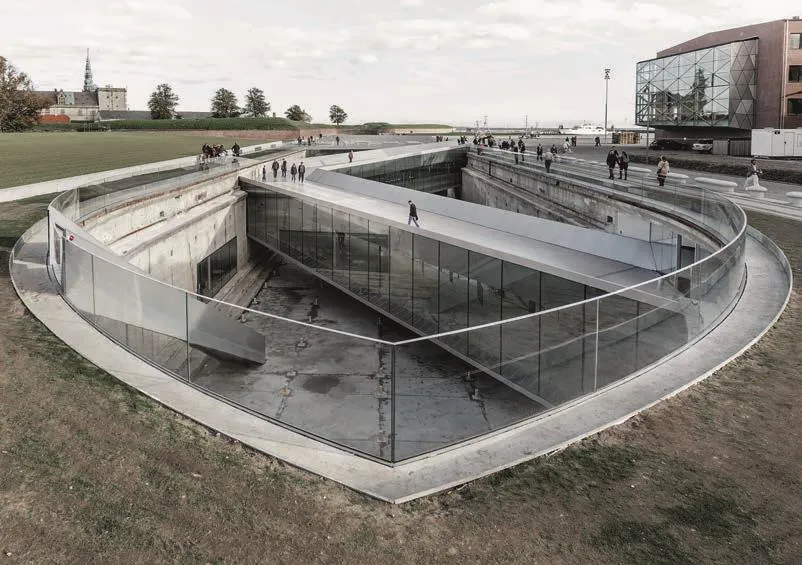
5 改建后/After reconstruction

6 路径分析图/Path analysis diagram

7 地下一层平面/Floor B1 plan

8 首层平面 /Ground floor plan

9 剖面/Sections
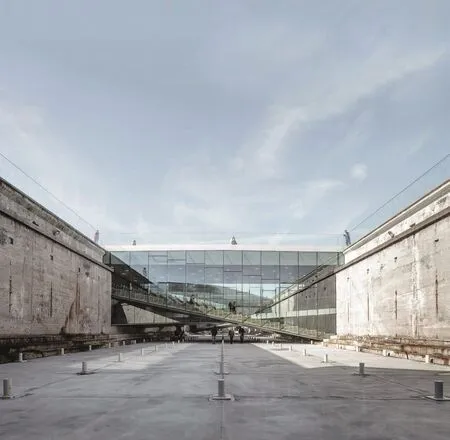
10 外景/Exterior view

11 改建前/Before reconstruction
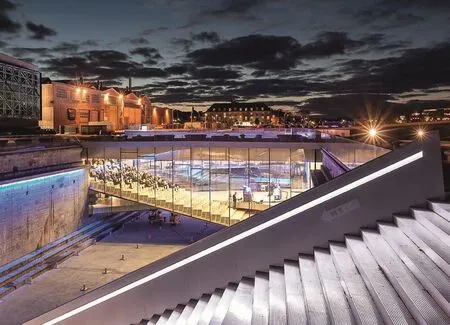
12 改建后/After reconstruction
评论
龙灏:丹麦海事博物馆也许是继贝聿铭的卢浮宫扩建工程之后在建筑学术圈最知名的“埋地建筑”了。与赫然耸立卢浮宫庭院中央的“贝氏金字塔”不同,本项目的建筑师并未将同样位于庭院中间的原有船坞用特殊的设计手法凸显出来,而是只用了一圈简单的无框无柱玻璃围栏让这一空间若隐若现。而在人们走近这个界面的过程中,原有船坞的船型空间、钢筋混凝土墙面以及雕塑感极强、悬吊结构构造刻意模仿造船工艺的连廊、坡道都逐渐呈现出来,船坞中新建部分的室内也透过玻璃幕墙清晰可见,让本来不具有形象识别性的埋地建筑有了一个别具特色的清晰形象。设计举重若轻,可谓四两拨千斤。
张昕楠:如同卡洛·斯卡帕在设计古堡博物馆过程中,处理那处著名的历史虚空一样,BIG在丹麦海事博物馆的设计中,对原有的外部空间景观和船坞采取了相似的处理方法。设计将博物馆的主体环绕在船坞周围的地下空间中,以平实的“消隐”姿态强化出船坞虚空的实存,充分尊重了庭院的室外空间景观。连接地下空间两翼的连桥和坡道一方面承载着展廊和报告厅的功能,另一方面穿越了船坞的虚空以提示新建部分的存在,提供了多次和多样性介入船坞空间的可能。

13 改建前/Before reconstruction

14 改建后/After reconstruction
Comments
LONG Hao: The Danish Maritime Museum is perhaps the most well-known "buried architecture"in the architectural academic circle after I.M. Pei's extension project of the Louvre. Different from the "Pei style pyramid" standing apparently in the center of the Louvre courtyard, the architects of this project did not highlight the existing dock which also located in the middle of the courtyard with special design method. Instead, merely a round of frameless glass parapets is created to depict a looming space.While people approaching this interface, the shipshaped void of the original dock, the reinforced concrete wall, the sculpture-like corridors and ramps with suspended structure deliberately imitating the shipbuilding technology gradually emerge one after another. The interior of the added part in the dock space is clearly visible through the glass curtain wall as well, depicting a distinctive and clear image for the originally unrecognizable buried building. The design achieved something significant and marvelous through something tiny and subtle. (Translated by CHEN Xi)
ZHANG Xinnan: In Danish Maritime Museum, Big's design approach in the exterior landscape and the dock is similar to how Carlo Scarpa deal with the famous history void in Castelvecchio Museum. The main body of this building is placed underground surrounding the dock. The humble structure disappears to highlight the void of the dock, in order to respect the outdoor landscape of the yard. Bridges and slopes that connect both sides, on the one hand, become gallery and lecture hall, on the other hand, go through the void to indicate the new part, providing different possibilities to enter the dock space for multiple times. (Translated by ZHANG Jingqiu)

15 外景/Exterior view
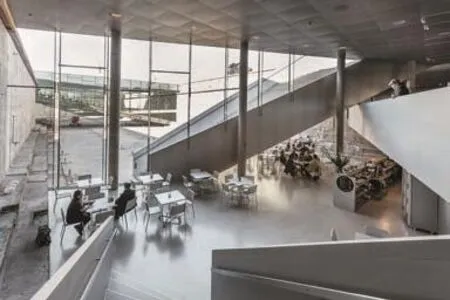

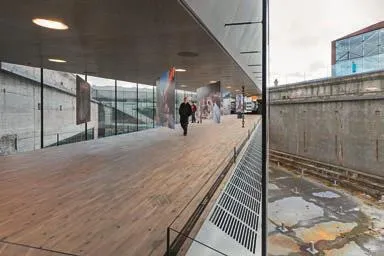
16-18 内景/Interior views

