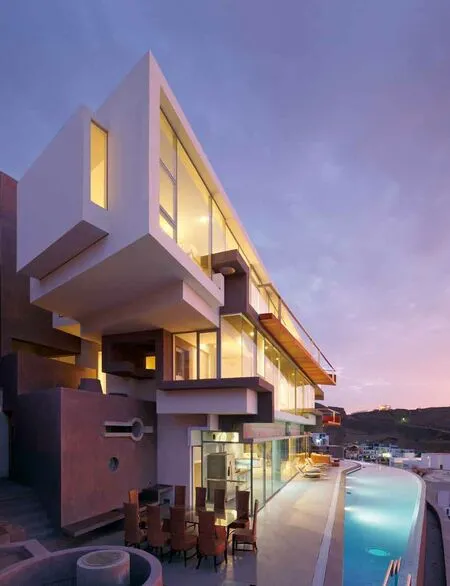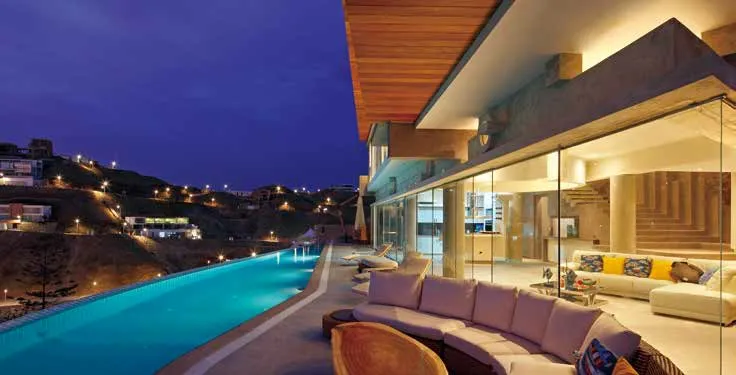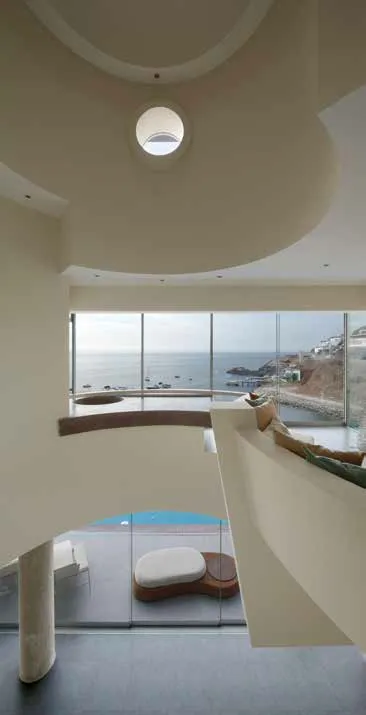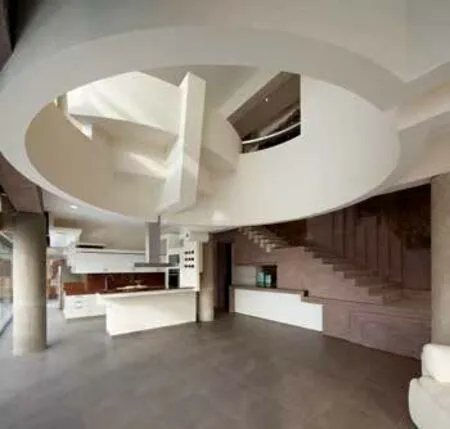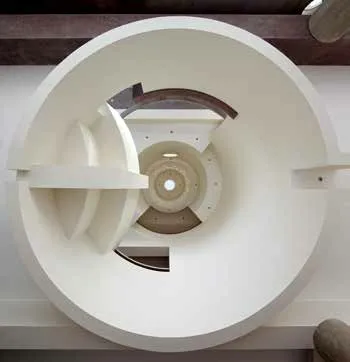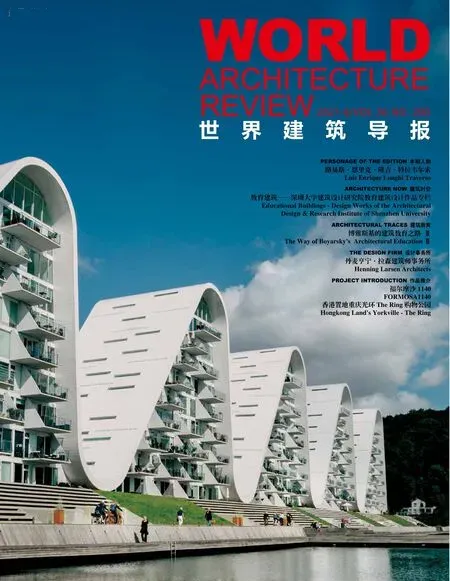维罗妮卡之家秘鲁波塞冬海滩-普库萨纳
设计单位:隆吉建筑师事务所
主持设计师:路易斯·隆吉
设计团队:Carla Tamariz,Christian Böttger
施工单位:Héctor Suasnabar
监理:隆吉建筑师事务所
场地面积:545 平方米
建筑面积:650 平方米
功能:海滩别墅
摄影:Juan Solano
Architect:Longhi Architects
Principal in charge:Luis Longhi
Project Team:Carla Tamariz,Christian Böttger
Construction:Héctor Suasnabar
Supervision:Longhi Architects
Site area:545 m2
Built area:650 m2
Program:Beach House
Photography:Juan Solano
我们寻求的是这样一种理解,即设计是跟随神圣决策的指引,(Signum=指示,DiVini=神),专注于寻找属于我们自己的语言,我们想首先把它与秘鲁建筑师在上个世纪所做的尝试联系在一起,然后将它称之为“新印加21 世纪”。
从这个角度来看,我们所呈现的不仅是房屋的设计,而且是这种探索的具像化实施过程,我们在实践中遵循了一些基本原则,例如:
-自然与人工的和谐统一让我们最终与这个地方建立起了联系,借助自然之势引入人工雕琢之美,是我们对自然的尊重,也是自然对人类的回馈。
-拥有秘鲁血统的现代人(两个世界的混合体)将秘鲁文化与现代元素通过建筑的形式表现的淋漓尽致。
-除了与客户基本的沟通对话之外,通过情感的共鸣与感知来诠释客户的梦想,不仅可以帮助客户圆梦,同时我们也收获了一个不可预知、意料之外的惊喜传承之作。
是这样的感知将我们引向实践之路,在这种实践中,我们试图从自己的本性角度来理解地域的本性和使用者的本质,从而将建筑定义为“自然的本性”。
维罗妮卡之家只是这个“概念”的具像化呈现,是对其所在地域本质的回馈,是对石山的回馈,前哥伦比亚时期的渔民曾经在依石山而形成的小海湾处劳作,而如今这个地方已是新秘鲁人的度假圣地,其本性已难寻踪迹。
从我们自己的本性出发,我们创造了如画的景观:依山而建,顺势而为,就地取材,尽心匠造,服务客户,这样的服务理念一直指引我们要将其最本心的内容表现出来:即展示继往开来当代秘鲁人的风采。
Our search from the understanding that designing is the act of making divine decisions(signum = signal.Divini = divine),has focused on finding our own language that we would like to associate in the first instance with the attempts made by Peruvian architects in the last century,to call it “Neoinca XXI century”.
From this perspective,what we present is not only the design of a house but the materialization of this search,where we highlight some fundamentals in our practice such as:
- The happy marriage between the natural and the artificial,thus the relationship that we finally established with the place gives us the guidelines to make a respectful intervention in that place.
- The acceptance of our origin as modern Peruvians (a mixture of two worlds) guides us to express ourselves with identity.
- The interpretation of the dreams of our clients through the gift of emotional perception in addition to the traditional dialogue,in order to respond to the commission not only with correct architecture but above all with non-predictable,unexpected architecture,one that can move.
They lead us to a practice in which we try to understand the nature of the place and the nature of the user from our own nature to define architecture as the "Nature of Nature".
The Verónica house is only the materialization of that "thought",it is the response to the nature of the place,to the stone hills that form a small bay in which pre-Columbian fishermen once carried out their work,a place in which today it is to accommodate the summer activities of the new Peruvian elite whose nature is hard to find.
From our own nature we have invented circumstances such as:sculpting the hill,caressing it with architecture,using materials that seem to have always belonged to the place to serve and meet the user's claims,which guided our design towards what we believe is the most representative for it:contemporary Peruvian of that social stratum.
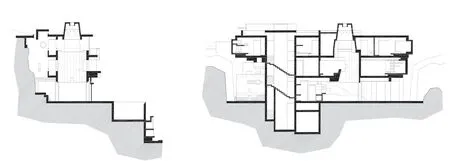
剖面图 Section

一层平面图 First plan
