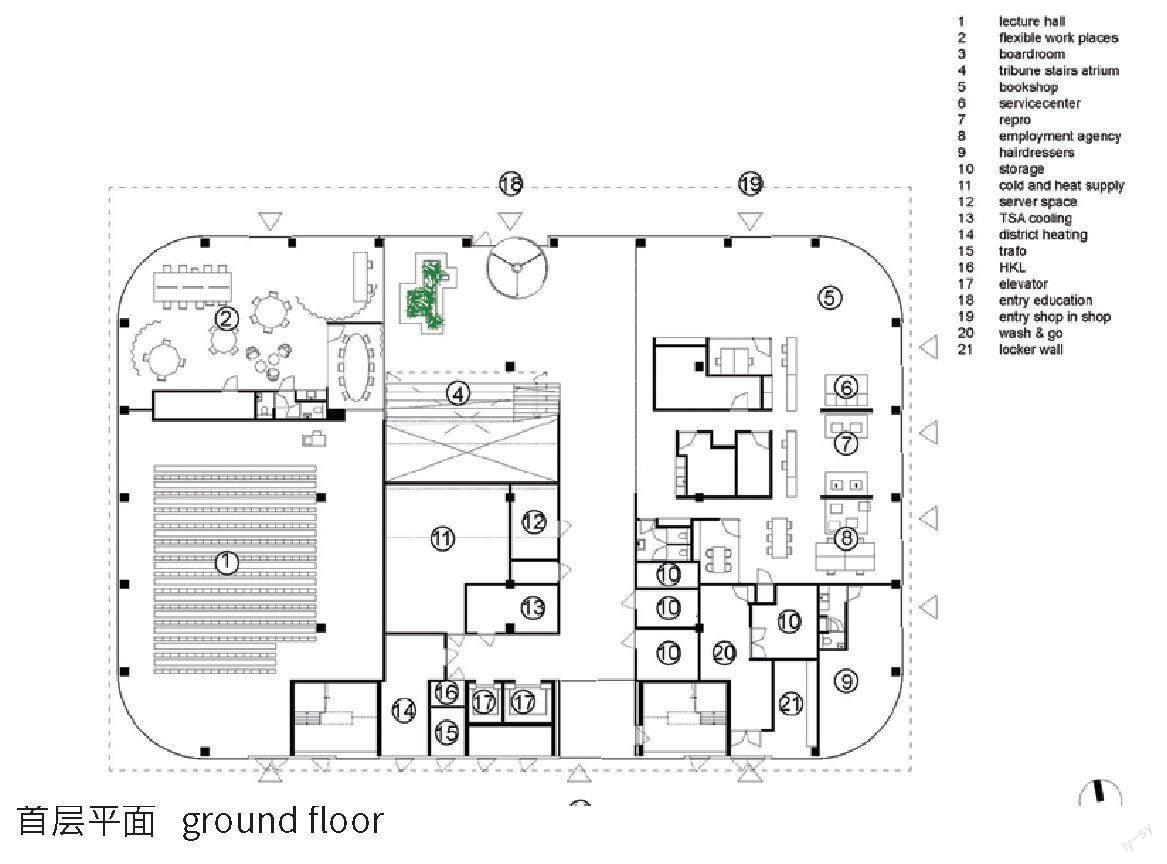伊拉斯姆斯大学波拉克多功能教学楼



设计单位:保罗·德·鲁特建筑师事务所
项目建筑师:Noud Paes
施工单位:鹿特丹Van Rossum
建筑物理:尼沃海恩LBP Sight
电气工程:鹿特丹Croon
机械工程: 阿默斯福特Wolter & Dros TBI Techniek
项目施工:沃尔肯伯格Palte
室内设计:保罗·德·鲁特建筑师事务所
景觀设计:鹿特丹Juurlink[+],鹿特丹bureau JvantSpijker
面积:8 400平方米
竣工年份:2015年
摄影:Jeroen Musch, Sebastian van Damme ,
Tim Van de Velde
Architects: Paul de Ruiter Architects
Project Architects: Paul de Ruiter Architects, Noud Paes
Adv Construction: Van Rossum, Amsterdam (NL)
Adv Installations: VIAC, Houten (NL)
Adv Building Physics: LBP Sight, Nieuwegein (NL)
Electrical Engineering: Croon, Rotterdam (NL)
Mechanical Engineering: Wolter & Dros TBI Techniek, Amersfoort (NL)
Constructor: Palte, Valkenburg (NL)
Interior Architect: Paul de Ruiter Architects
Landscape Architect: Juurlink[+], Rotterdam (NL) and bureau JvantSpijker, Rotterdam (NL)
Area: 8 400 m?
Year: 2015
Photographs: Jeroen Musch, Sebastian van Damme , Tim Van de Velde
这是荷兰鹿特丹伊拉斯姆斯大学同时进行的校园更新和可持续发展项目。在校园里最新扩建的多功能教学楼被称为波拉克教学楼,该大学明确的目标是希望能够成为荷兰最具可持续发展条件的校园。该高效节能建筑的内部和外部都是由保罗·德·鲁特建筑师事务所设计,其中融入了伊拉斯姆斯大学新的教育方针,重点是旨在激活小规模的教育。
为用户着想
在新建的教学楼内着重满足了不同用户的需求。建筑的底层为零售空间,还包括理发店、洗衣店、保险柜、校园商店和一个临时演讲厅。此外,大楼内还有佳能公司的印刷服务,学习商店和任仕达职业介绍所等单位。
为确保大的学生团体能够在入口和教学大厅之间自由移动,设计师将教学大厅安排在一楼。学生更喜欢一个人或是以小组的形式在楼上找到一处安静的环境来学习。一条长长的螺旋状楼梯环绕在建筑的中央,学生从这里可以到楼上的空间去学习。
自然光线能够照射到相互连接的每个楼层。中庭的玻璃屋顶上面采用太阳能电池系统,如果阳光充足,整个中庭都会有光线的阴影。
可持续发展的材料和自然通风
伊拉斯姆斯大学渴望成为最具有可持续发展的荷兰校园。波拉克教学楼在室内采用的材料有助于实现这一目标。内部由于使用了木材装饰,所以展示出来的是纯净和温馨的气氛,同时还有重复使用的黄色、橙色和橙红色。例如,一楼6米长的阅览台,是由“城市木材”打造,也就是说,这是来自由鹿特丹市议会决定进行的树木砍伐。另外室内任何涂料都是天然树脂。
Campus renewal and sustainability ambitions go hand in hand at Erasmus University Rotterdam. In the newest addition to the campus, the multifunctional educational building called Polak, the universitys ambition is emphatically manifested: to be among the most sustainable campuses in the Netherlands. The energy-efficient building, of which both the interior and the exterior are designed by Paul de Ruiter architects, fits into the new educational strategy of the Erasmus University, aimed at activating, small-scale education.
Focus on users
The interior of the education building focuses completely on the needs of different users. The plinth offers space for retail, including a hairdresser, a launderette, safes, a campus store and a temporary lecture hall. The foundation of the building is completed by a printing service from Canon, a Studystore and the employment agency Randstad.
To make sure large groups of students can move freely between the entrance and their lectures, the lecture halls are located on the first floor. Students that prefer to study independently or in small groups find a calm and quiet study environment on the floors above. A long, spiral staircase wraps itself around the atriums floors and guides students to the upper study areas.
A natural light-flooded atrium connects every floor to each other. A unique feature can be found in the glass atrium roof that incorporates solar cells which are, if the sun shines, visible throughout the atrium as shadow patterns.
Sustainable materials and natural ventilation
Erasmus University aspires to be among the most sustainable campuses in the Netherlands. The materials used for the interior of Polak building contribute to reach this goal. The interior comes across as pure and warm because of all the wood used, as well as the recurring colors yellow, orange and orange-red. For example, The 1st floors reading tables, 6 meters in length, have even been made from ‘urban timber, that is, from trees felled by Rotterdam city council. Any coatings are based on natural resins only.

