迪赫蒙标志性综合体
一期北区:2009年完工,15 000 m² 办公、餐饮和商铺
三期:2009年完工,19 300 m² 住宅、办公和商铺
一期南区:2011年完工,9 200 m² 92套住宅、办公和餐饮
F1 North: completed in 2009, 15 000 m² offices, restaurants and shops
F3: completed in 2009, 19 300 m², Residential, offices and shops
F1 South: completed in 2011, 9 200 m², 92 residentials, offices and restaurant
迪赫蒙位于皮珀湾(Pipervika)西侧的奥斯陆海湾内港,离市中心仅10分钟步程,是阿克尔码头的自然延伸部分。该建筑开发项目充分利用海湾环境的优势,构建于码头两侧的填海再生用地,新开凿的河流流经该综合体,将其切分成几个部分,同时划分了这个建筑项目,并可通过河道回望海湾和城区及历史悠久的阿克斯胡斯城堡。
阿克尔奥登是迪赫蒙最主要的岛屿,占地面积2.1公顷,可提供83,000平方米的建筑开发用地。该建筑开发项目配备典型的城镇综合构造,商铺及餐馆等公共功能设在一楼,办公区域在中间楼层,住宅设施位于上部楼层。四栋建筑正对着横跨该区域的迪赫蒙城市主干道,因此形成两个公共广场。海湾一侧,在人行桥前方建造一个小广场,构成背景。该人行桥连接了阿克尔码头沿岸的海滨长廊。酒店及三期之间的各建筑遮蔽了较大的中央广场。这里,走廊商场建于楼层之下并延展至广场,为一楼的综合用途提供了空间。
Located on the west side of ‘Pipervika’, the inner harbour of the Oslo fjord just 10 minutes walk from the city centre, Tjuvholmen is the natural extension of Aker Brygge. Taking advantage of the fjord setting, the development is built on land reclaimed either side of the docks, new canals fl ow through the composition,breaking up the site and de fi ning development plots that can look back across the fjord to the city and the historic Akershus fortress.
Akerodden, the first island of Tjuvholmen has an area of 2.1 hectares, supporting 83,000m² of development. The development has a classic town composition, with public uses such as shops and restaurants on the ground fl oor, of fi ces on the middle fl oors, and residential accommodation on the top fl oors. The four buildings front up to Tjuvholmen alle, the main avenue that runs through the site, and are juxtaposed to create two public plazas. To the fjord side, a smaller plaza is created to form a backdrop in front of the footbridge that connects from the promenade that runs along the waterfront of Aker Brygge. The larger central plaza is sheltered from the elements between the Hotel and F3. Here, arcades are created under the buildings providing space for the mixed uses on the ground fl oor to spill out onto the plaza.
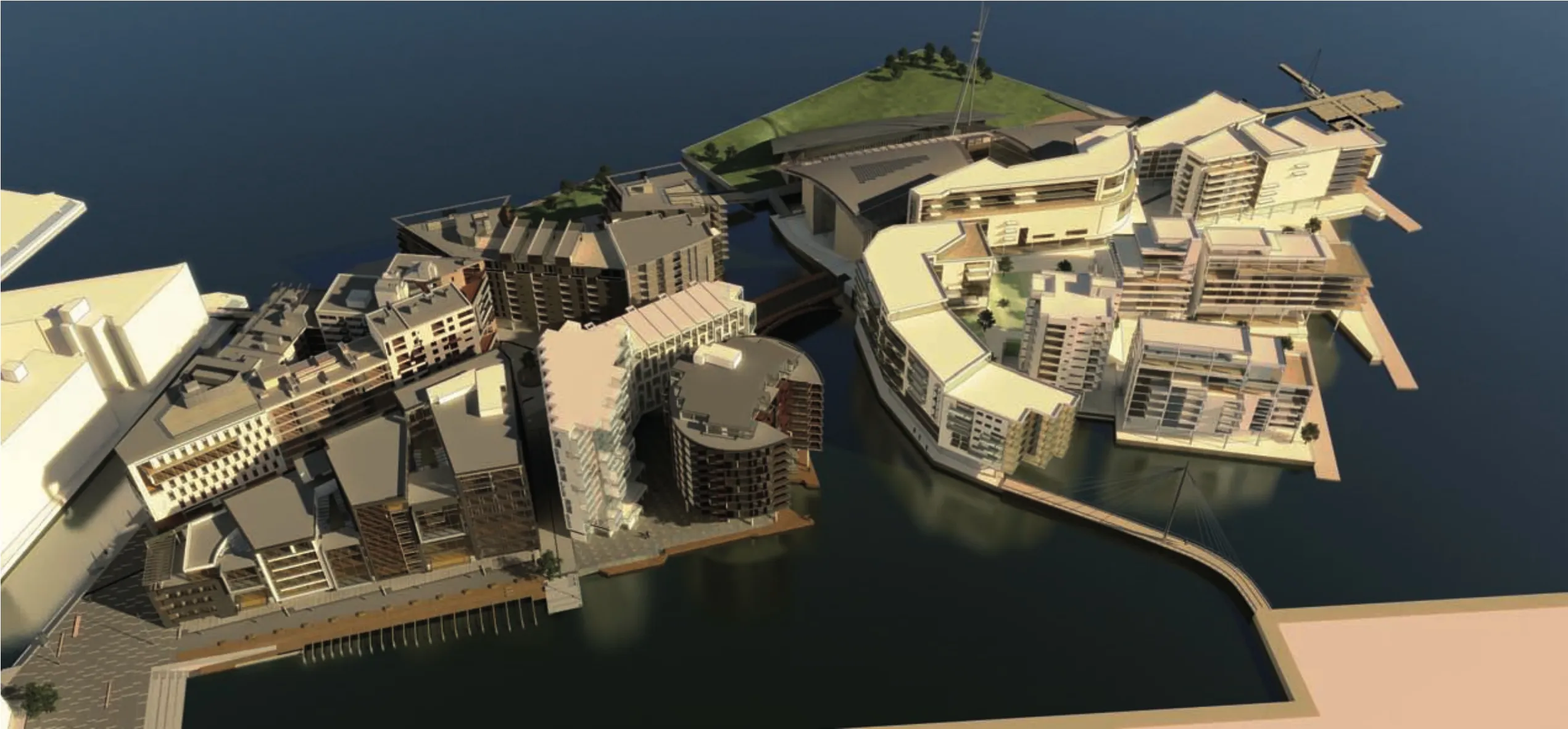

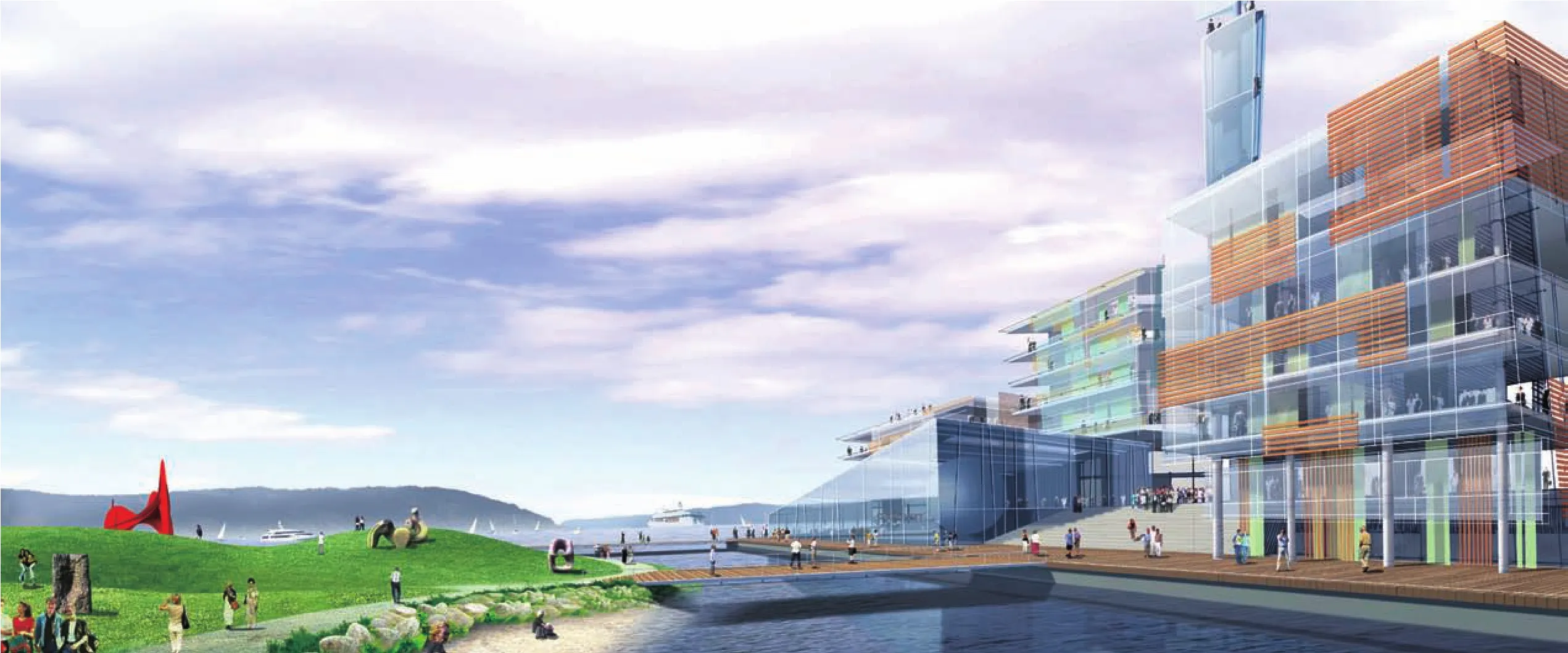


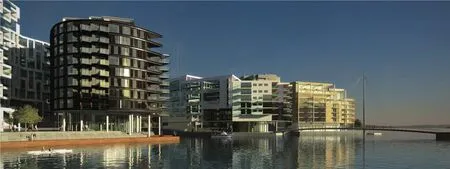

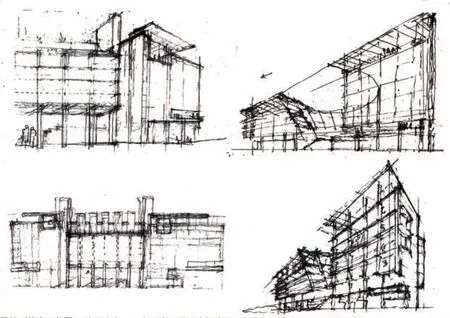
马蹄形住宅区草图 Sketch horseshoe housing block
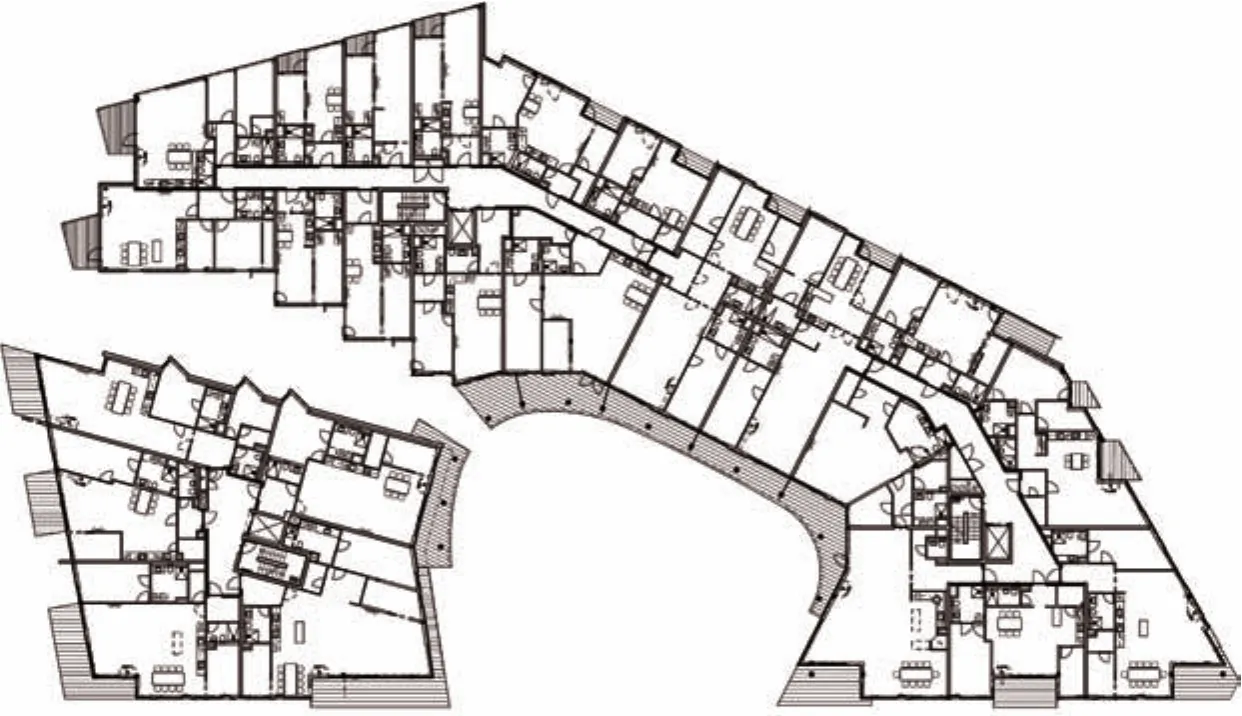
马蹄形住宅区4层平面 Horseshoe housing block - 3rd floor

办公区、综合住宅区和马蹄形住宅区总体平面 Office block, overall housing block horseshoe housing block


