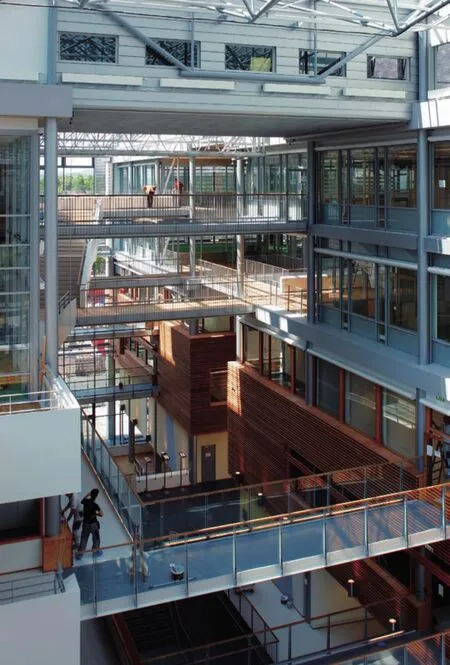尼达伦商学院校园
地点:奥斯陆
建筑类型:教育
面积:100 000 m²
奖项:2008年FIABI国际物业奖
完工:2005年
摄影:Jiri Havran
Location: Oslo
Building type: Education
Size: 100 000 m²
Awards: FIABI’s International Property Prize 2008
Completed: 2005
Photo: Jiri Havran
一座建筑能否成为这样一个地方——它充满了刺激,学生们愿意在那度过学习的几年?我们目标是创建一个慷慨大方、让人积极进取、充满惊喜和变化、让人自由发展的环境。
该商学院是一个能容纳6000-8000名学生、老师、游客、特邀嘉宾及工作人员活动和工作的垂直校园。移动本身,即流动性和交流,是建筑设计的出发点。学生以群组形式活动。教育环境是一种无缝过渡的存在。它发生在任何时刻,包括潜心专研、社交互动、礼堂或教室里的学习、讨论、小组工作及各种餐饮服务。这种广泛的行为模式具有公开、透明的基础,其交流结构是这样一个平台——在这里的一把椅子、一张桌子即可构成作为用餐、工作地点及会议场所的框架。这个地方满足了每个人进行单独工作或小组工作的需求。往往令人惊讶的是,远处的视线得以加入,设法让阳光照进巨大的且结构紧凑的设施。
该商学院的校园位于尼达伦商业园区的中央。10万平方米(包括停车场)建筑总面积的设施可容纳约8000名学生、教师及工作人员。校园直接与外部街道和空间相连,一直延续至主要街道路口及街区的内部构造中。为了激活大型的空间,日常活动都安排在一楼及最上面的楼层。自助餐厅的露台和礼堂吸引人们到一楼,而图书馆最顶两层是最好的场所,则吸引游客向上。教师和工作人员则居于中间楼层。同楼层的各部门由内到外都是可见的,因功能的不同,各自拥有鲜明独特的主色调材料。该校园一直沿用一种工业的、有效的施工结构,以便在未来可以对礼堂、教室及工作场所进行大型的改造。
Can a building be a place, so stimulating that students want to spend essential years of their lives there?The goal was to create an environment that would be lavish, rousing, surprising and full of diversity as a background for free development.
The BI facilities comprise a vertical campus in which 6,000–8,000 students, teachers, guests and staff are in constant motion as they go about undertaking various tasks. The movement itself, mobility and communication, is the point of departure for the architectural design. Students move around in groups.An educational situation is a kind of seamless transitional existence, which at any given moment varies between immersion, socializing, interaction, learning in an auditorium or classroom, discussions, group work and innumerable servings of meals. This wide-ranging behavioural pattern has been given a foundation in an open, transparent, communicative architecture − a stage where one is invited to act,where a chair and a table can be a framework for a meal, a work station and a meeting place. It’s a spot that meets everyone’s needs for working solo or in a group. Distant, often surprising, lines of sight have been added and considerable effort has been made to let daylight penetrate the large, compact facility.
The BI Campus is centrally located at Nydalen Business Park. With a total fl oor space of 100,000 m²(inclusive parking) the facilities have room for about 8,000 students, teachers and staff. The campus is directly connected to external streets and spaces, which carry over into the interior in the form of a main street crossing and side streets. To activate the large volume the most common activities are arranged around the ground fl oor and the uppermost fl oors. The cafeteria’s terraces and auditoriums draw people to the ground fl oor, whereas the library has been given the fi nest premises on two top levels, attracting visitors upwards. The teachers and staff dominate the mid-storeys. The horizontal divisions are visible from inside and outside, as the various functions have been given distinct material palettes. The campus has been built along an industrial and effective construction structure that facilitates large future alterations with regard to auditoriums, classrooms and workplaces.





剖面 Section

南立面草图 Sketch elevation south




