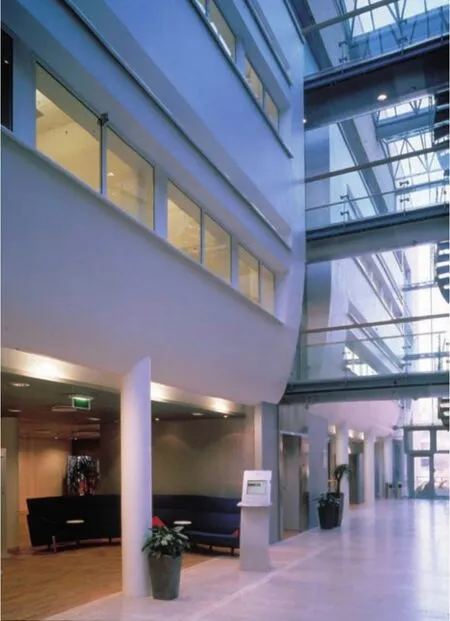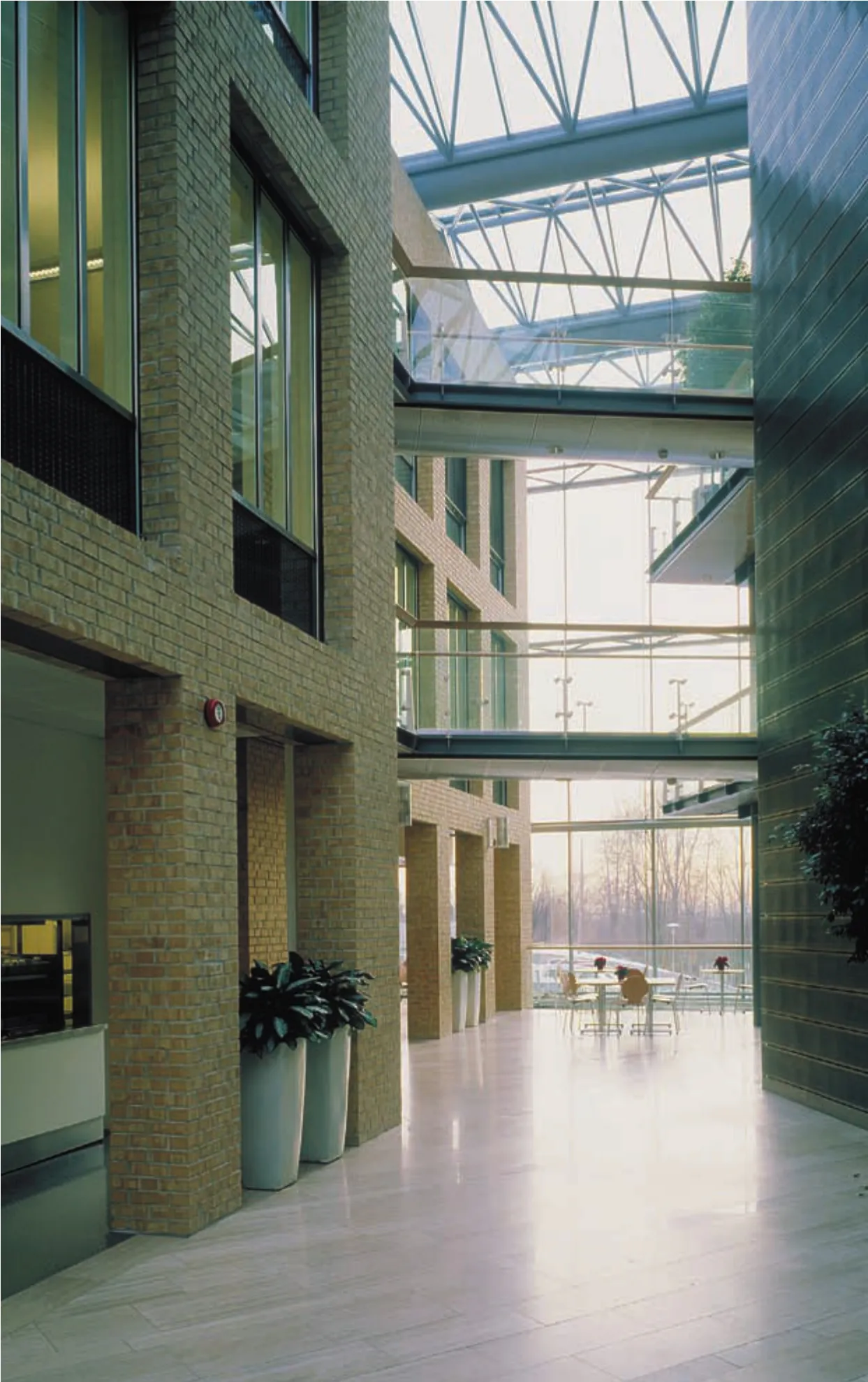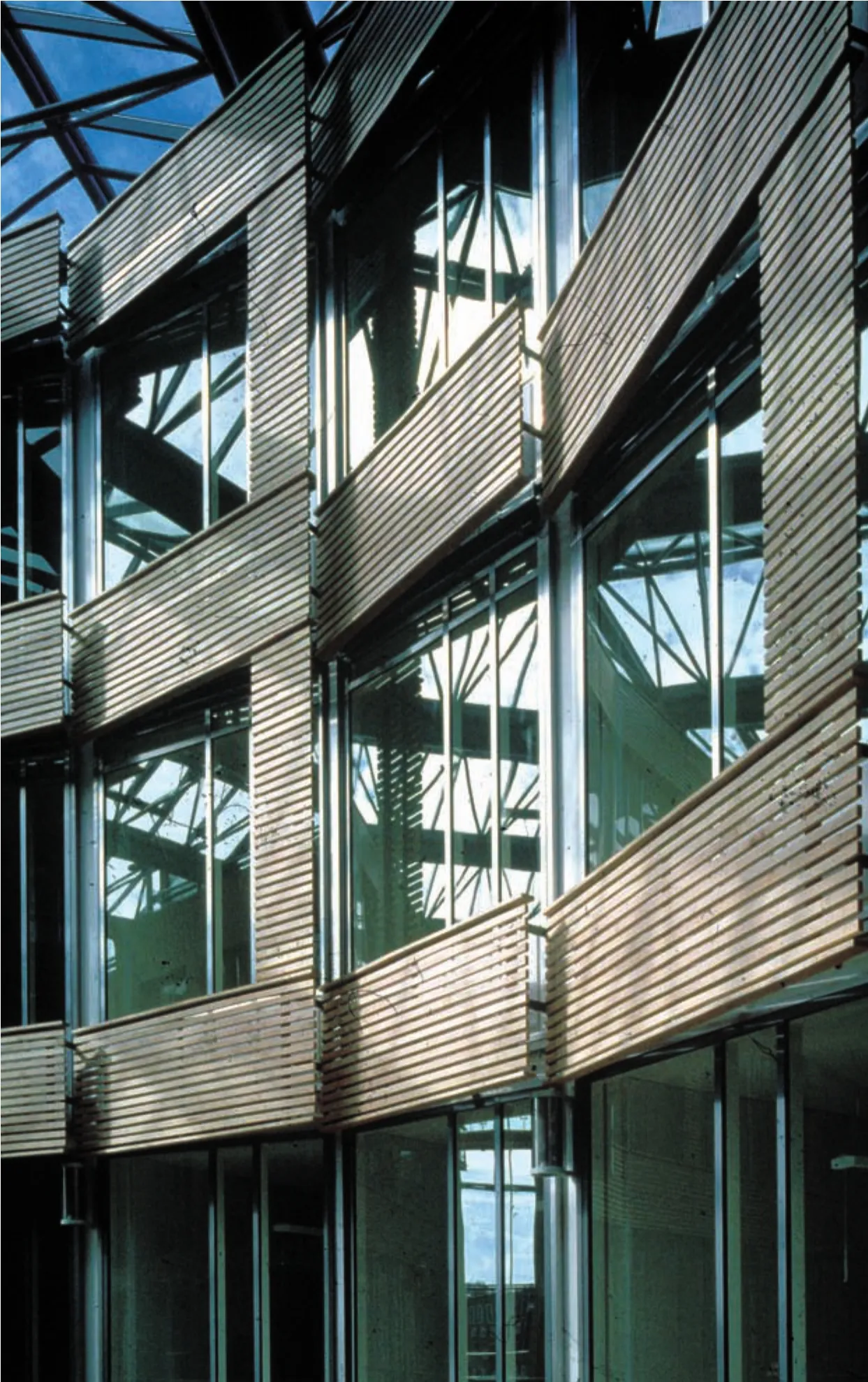思梅斯达蒙办公楼
地点:奥斯陆思梅斯达蒙
建筑类型:办公
面积:28 000m²
年份:2000年
摄影:Jiri Havran
Location: Smestaddammen, Oslo
Building type: Office
Size: 28 000m²
Year: 2000
Photo: Jiri Havran
思梅斯达蒙园区有3栋办公大楼,毗邻奥斯陆西环路主道。
建筑大楼将细腻、亲密的景观向东引入已修复的思梅斯达蒙湖及其周边的草木区,向南则可遥望奥斯陆海湾全景。
新办公楼建在湖泊的后面,都保持在4层楼高,以使自然与建筑达到平衡、和谐的融合。
每栋楼都由办公楼翼围绕一个玻璃屋顶的中庭组成。
A栋的视野透过玻璃幕墙向东边的湖泊及公园开放。
C栋是透过前厅的玻璃外壳面向南边全景开放。
B栋的弧形玻璃及金属外墙形成了该项目的“中枢”,在项目结构上传递方向性变化。
建筑群高低错落有致,明确划分为独立的个体。
玻璃前厅是每栋楼互相连通及社交的核心部分,由两旁的图书馆、员工餐厅和会议设施以及与电梯/楼梯塔楼形成通风的垂直雕塑。3个中庭的设计在建筑表现及细节方面有着明显的差异。
建筑使用非常灵活。目前的办公楼层都设有细胞式的办公室,但可以轻易地根据任何办公布局调整。(如团队办公室/景观办公室)。
桥梁、阳台及楼梯设计成钢结构,使用橡木地板和玻璃护栏。升降机井包覆着不锈钢复合穿孔板。B栋和C栋的前厅地板上覆以天然石灰石材,而A栋的客户选择了红色花岗岩。
Smestaddammen Park consists of 3 of fi ce buildings located next to a major ring road in Oslo West.
The buildings command fi ne, intimate views eastwards into the restored Smestaddammen Lake and its associated parkland, as well as panoramic views southwards over the distant Oslo Fjord.
The new of fi ces are set back from the lake and are kept down to 4 storeys to make a balanced and harmonious fusion between nature and buildings.
Each building is made up to of fi ce wings gathered around a glass-covered atrium.
Building A opens up towards the lake and parkland in the east through a glazed façade.
Building C is oriented towards the panoramic views in the south through the glass enclosure of the atrium.
Building B with its curved facades of glass and metal forms the “hub” of the development and conveys the directional changes in the development structure.
The buildings are clearly de fi ned as separate entities through their elevation treatment.
The glazed atrium acts as the communication and social nucleus in each building; being flanked by libraries, staff canteens and conference facilities; and with lift / staircase towers forming airy vertical sculptures. The 3 atriums are designed with distinct differences in architectural expression and detailing.
The buildings are very fl exible in use. The of fi ce fl oors are presently fi tted out with cellular of fi ces, but can easily be adapted to any mode of of fi ce layout. (e.g. team of fi ces / landscape of fi ces).
Bridges, balconies and stairs are designed as steel structures with oak fl ooring and glass balustrades.Lift shafts are clad with perforated panels in stainless steel. The atrium floor in building B and C is covered with travertine natural stone, whereas the client in building A has chosen red granite.






