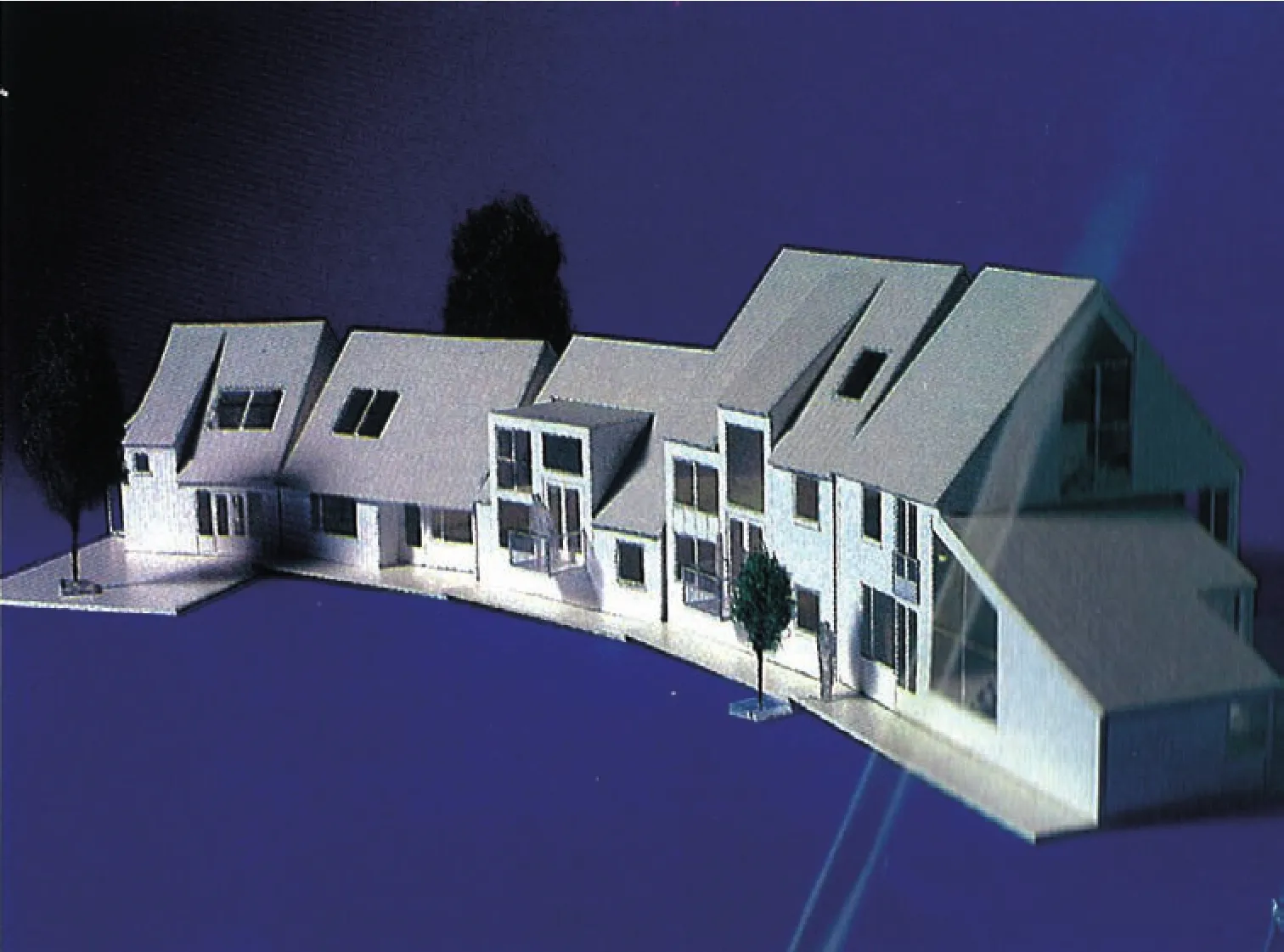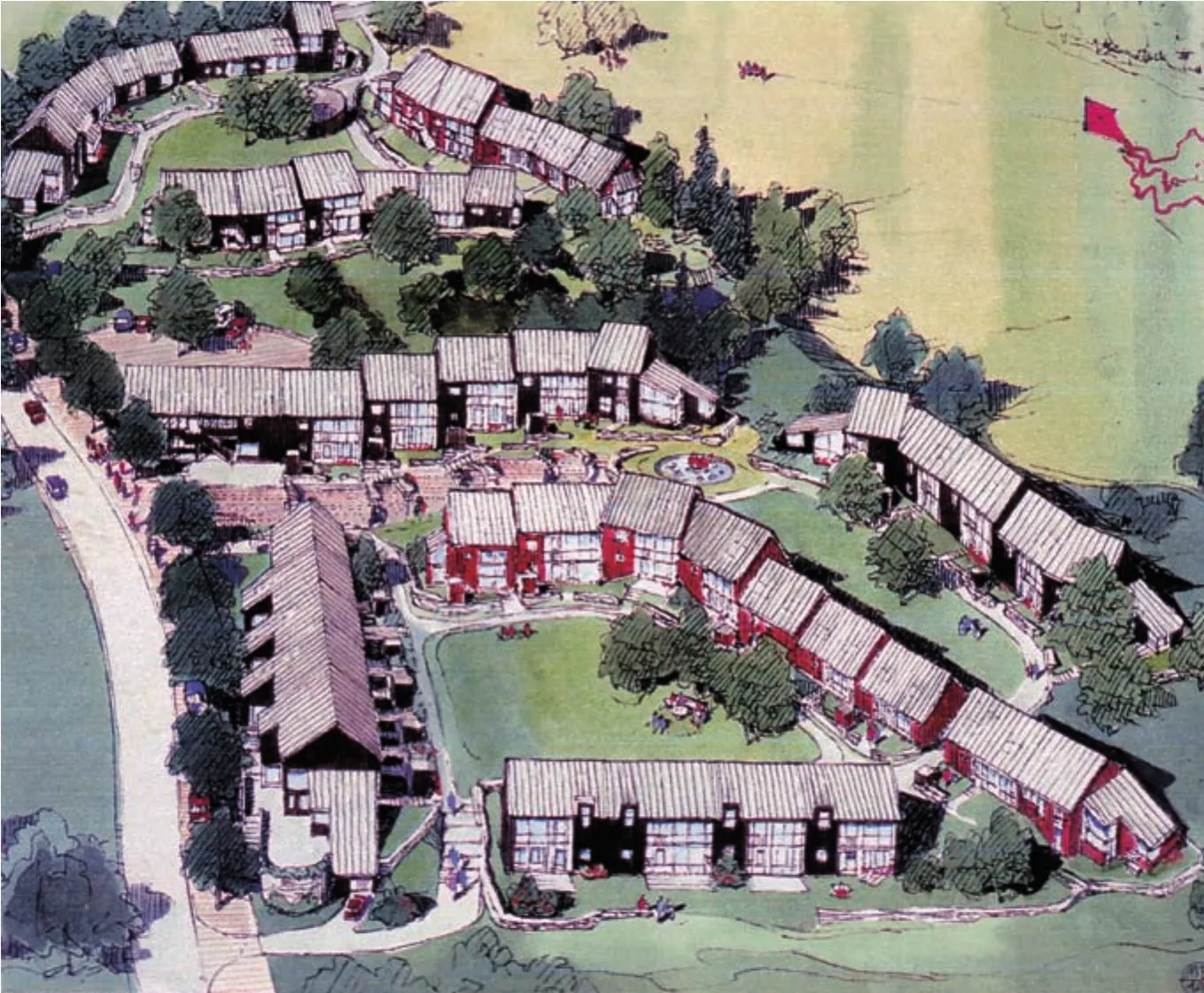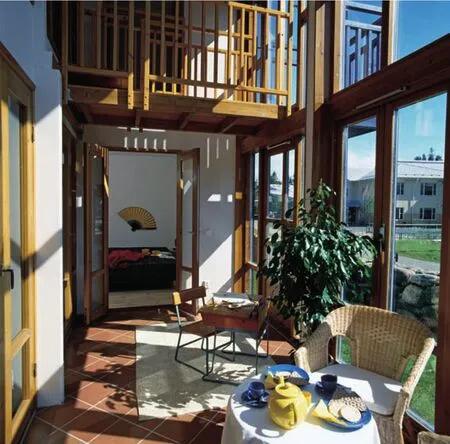赫斯特公园住宅
地点:瑞典布罗斯
建筑类型:住宅,联排房屋
面积:5 000m²
年份:1993年
摄影:Jan Olsson, Per Aronsson
Location: Borås, Sweden
Building type: Residential, houses in a row
Size: 5 000m²
Year: 1993
Photo: Jan Olsson, Per Aronsson
该地块被划分为三个明确界定的社区,其中每个社区的一排排房屋形成了三大开放空间的墙壁,“果岭”。
这些果岭都有自己的特色,邀请社会互动,并在适当时候可以配备露天烧烤设施、凉亭、户外座位掩体及游乐区域。
这三个社区用一条定义明确、有吸引力的“通道”连接:一条拥有宽阔人行道的狭窄乡村街道,人行道设有游乐和停车设施。
人行道两旁栽满了树木,一排排房屋形成了街道上的“墙壁”,正如传统的村庄那样。
除了为居民提供必要的公共区域外,单独的“果岭”使得每个房子要具有独特的品质。
显而易见,使每套房子具有自身特征很重要,为此,我们已经特意将每一幢建筑或联排别墅内的房子联结在一起。
因此,不同家庭群体与结构得到整合,而且还具有高度的变化及辨识度。
出于经济考虑,现代居住区的房子通常很小。通过利用建筑物的体积,我们力求避免在现代建筑中常常体验到的房间小而拥挤的感觉。
所有房子都光线充足,而且充分利用当地的美丽景观,房子与自然融为一体。其目标是创造一个由简单、纯粹的北欧房子构建而成的有吸引力的村庄。该场地具有丰富多样的形式。
细节简单而清晰。
The site is divided into three clearly de fi ned neighbourhoods, where the rows of houses in each of the neighbourhoods form the wall of the three large open spaces, the “greens”.
The greens all have their own character, inviting social interaction, and in due course could be equipped with open-air grilling facilities, pavilions, sheltered outdoor seating and play areas.
The three neighbourhoods are linked by a well-de fi ned, attractive “promenade”, a narrow village street,with wide pavements for playing and local parking.
The pavements are lined with trees; the rows of houses forming a “wall” to the street, as in the traditional village.
Apart from providing the residents with essential communal areas, the separate “greens” will contribute to giving each house a unique quality.
The importance of providing each house with its own identity is clear, and for this reason, we have made a point of combining a variety of houses within each building or row house group.
This leads not only to the integration of differing family groups and structures, but also to a high degree of variation and identity.
Modern residential areas generally consist of rather small houses for reasons of economy. By using the volume of the building we have sought to avoid the feeling of small and cramped rooms often experienced in modern housing.
All houses permit through-daylight, and make full use of the beautiful local landscape, unifying house and nature. The aim is to create an attractive village, composed of simple, pure Nordic houses. The site possesses a rich variety of forms.
The details are simple and sober.





——新春游乐汇

