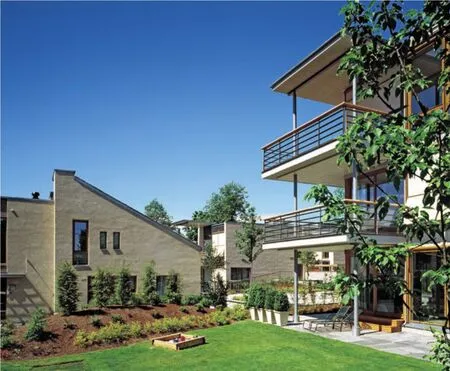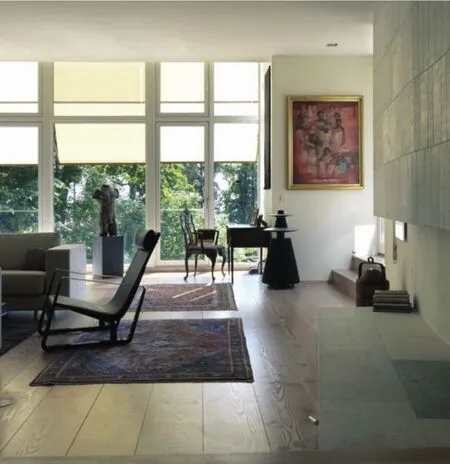霍曼韦恩36号
地点:奥斯陆
建筑类型:住宅
面积:4 000m²
年份:2004年
摄影:Jiri Havran
Location: Oslo
Building type: Residential
Size: 4 000m²
Year: 2004
Photo: Jiri Havran
为了融入社区、别墅的特色,九套公寓分别位于由不同体积和多种外立面组成的三栋公寓房屋内。这样的构成与进入所有单位的地下停车场连接在一起。该场地规划建设在一个公共广场周围并内附一个带游乐场的花园,广场朝向西方。
房屋为两层楼高,加上顶层延伸出来一部分。
公寓面积从232平方米到277平方米不等。
所有的公寓都能得到日照,并拥有自己的室外区域作为地面露台、阳台或屋顶露台,也作为公共广场和花园。
沿霍曼韦恩的两栋房屋具有不同的表面和飞檐高度以缩小体积。第三栋房屋为坡面屋顶,看起来像是内部广场的背景,这有助于减弱从路面上看到这座建筑物的体积。向西展开的大型露台、遮蔽的屋顶及地形墙面将房屋凸显出来并从远处减小了规模。
To adapt to the neighbourhood, the villa character, the nine apartments are situated in three apartment houses with different volumes and varied facade compositions. The establishment is tied together by an underground parking area with access to all the fl ats. The site plan is built up round a common square and an inside garden with a playground. The square is facing west.
The houses are two fl oors high plus a partly pulled in top fl oor.
The apartments vary in size from 232 m² to 277 m² BRA.
All apartments are lit through by daylight and have their own outdoor area as a terrace on the ground,balcony or roof terrace, as well as the Common Square and garden.
The two houses along Holmenveien are given different surfaces and cornice heights to tone down the volume. The sloping roof on the third house is laying like a background on the inner square and contributes to tone down the size of the establishment seen from the road. Towards west big launched balconies, sheltering roofs and terrain walls distinguish the houses and tones down the scale from the distance.






