外滩公共服务中心,上海,中国
建筑师:郑时龄
外滩公共服务中心,上海,中国
建筑师:郑时龄
该建筑位于上海外滩,两侧均为上海的优秀历史建筑。2004年通过设计竞赛中选,从设计到建成历时9年。建筑占地面积2118m2,建筑共6层,为钢筋混凝土框架结构。□
The building is located on the Bund of Shanghai, adjacent to other historical buildings. In 2004, the architects won a national competition. Since then, the building has taken 9 years before completion. The six-story building occupies a land of 2118m2in reinforced concrete structure.□
项目信息/Credits and Data
设计团队/Design Team: 郑时龄,王伟强/ZHENG Shiling, WANG Weiqiang
建筑面积/Floor Area: 11, 368m2
The Bund Public Service Center, Shanghai, 2013
Architect: ZHENG Shiling
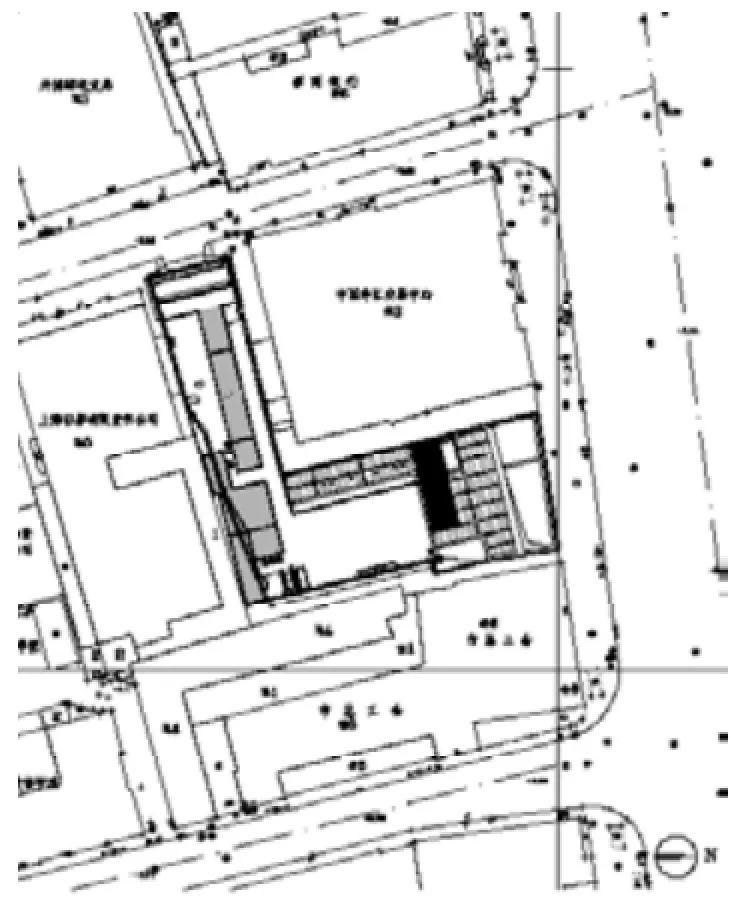
1 总平面/Site plan

2 街景/View from the street
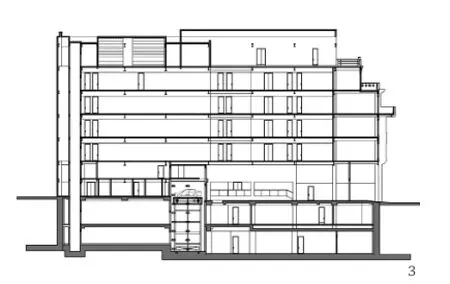
3 剖面/Section
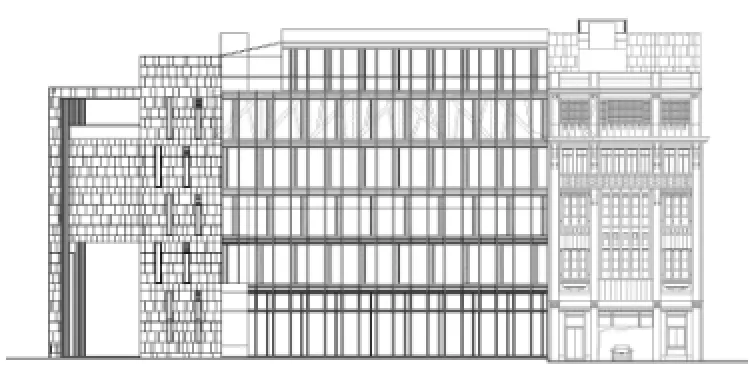
4 北立面/North elevation
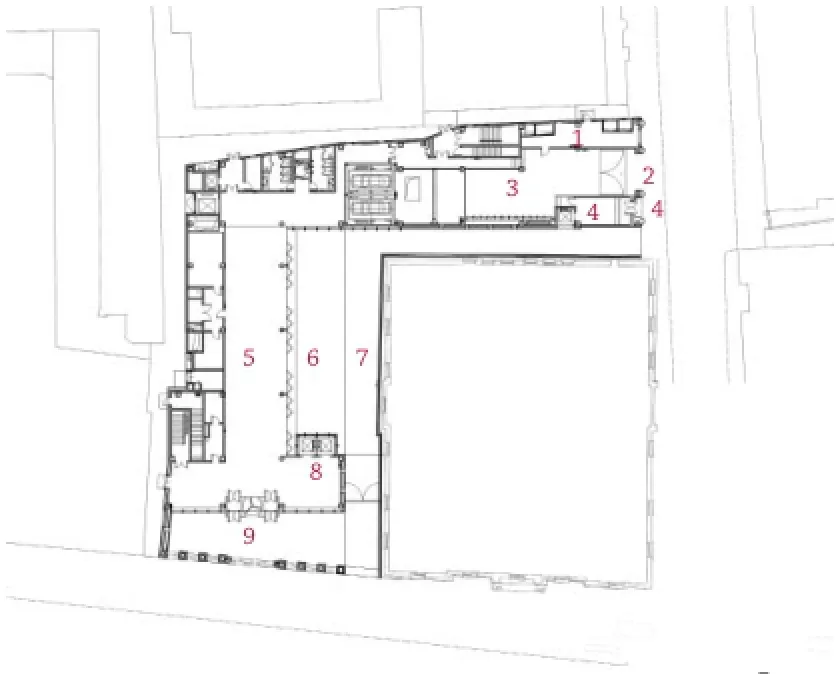
5 首层平面/Floor 0 plan1-消防控制中心2-地下车库3-车道4-VIP电梯入口5-公共服务大厅6-兼做无障碍入口7-内广场8-电梯厅9-主入口开放式前廊
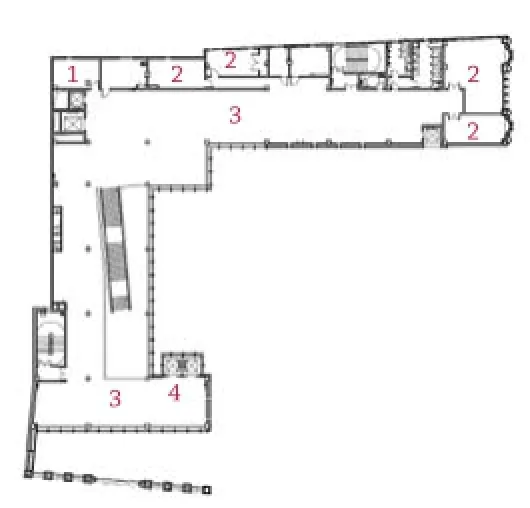
6 二层平面/Floor 1 Plan1-管理用房2-办公3-展示空间4-电梯厅
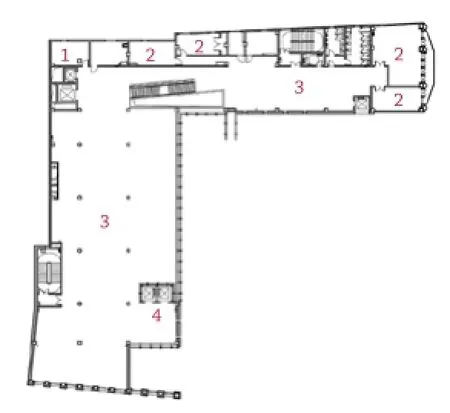
7 四层平面/Floor 3 plan1-管理用房2-办公3-签展示空间4-电梯厅
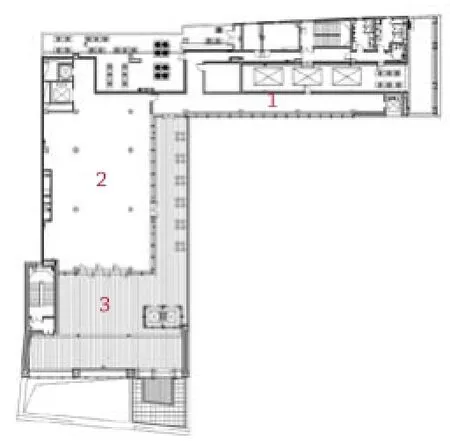
8 六层平面/Floor 5 plan1-VIP通道2-服务空间3-签到平台
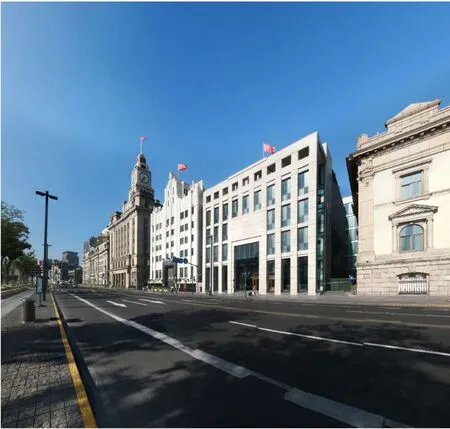
9 外景/Exterior view

