2008年北京奥运会乒乓球馆(北京大学体育馆),北京,中国
建筑设计:钱锋
2008年北京奥运会乒乓球馆(北京大学体育馆),北京,中国
建筑设计:钱锋
2008年北京奥运会乒乓球馆(北京大学体育馆)以“中国脊”为设计理念,很好地体现了北京大学以及乒乓球运动在各自领域内的成就:民族之脊——百折不挠的精神象征;北京大学之脊——中国现代教育的脊梁;国球之脊——中国体育运动的脊梁;建筑之脊——传统建筑灵魂的体现。突出更高、更快、更强的奥运精神,体现绿色奥运、科技奥运的主题,以及注重建筑环境文脉,突出学校体育建筑的特色。在形体处理中,充分体现了体育建筑内部功能与外形的联系,由旋转屋脊与中央透明球体组成的屋盖体现出了体育建筑力的神韵,并与下部体块之间形成实与虚的对比。□
The design of Table Tennis Gymnasium for the 2008 Olympic Games (Peking University Gymnasium) is based on the concept of "Chinese Ridge", reflects the remarkable achievement of Peking University as well as table tennis in China. It's like the indomitable spiritual backbone of the nation, the ridge of modern education as Peking University, the ridge of Chinese sports as table tennis and also the ridge of Chinese traditional roof. The Gymnasium emphasizes the Olympic spirit "higher, faster, stronger", embodies the themes of Green Olympic and Hi-tech Olympic, it concerns the context and reflects characteristics of sports facilities in campus. The form is a result of combination of function and roof shape, the ridge rotates around the center crystal ball, conveys the charm of sports facility, and provides a contrast between the roof and the base.□
项目信息/Credits and Data
设计团队/Design Team: 丁洁民,汤朔宁/DING Jiemin, TANG Shuoning
建筑面积/Floor Area: 20,700m2
Table Tennis Gymnasium for the 2008 Olympic Games (Peking University Gymnasium) , Bejing, China, 2007
Architect: QIAN Feng
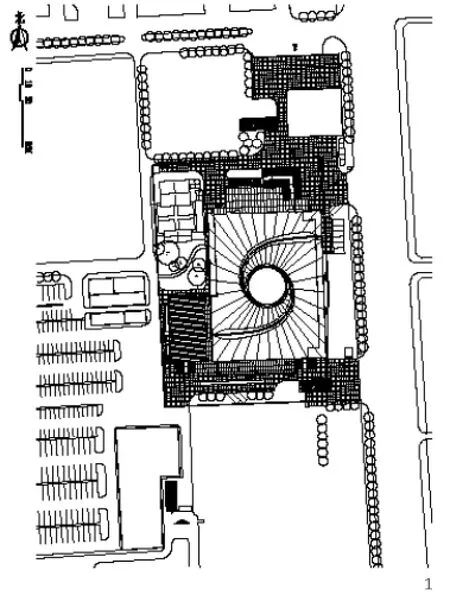
1 总平面/Site plan

2 地下一层平面/Floor -1 plan

3 首层平面/Floor 0 plan
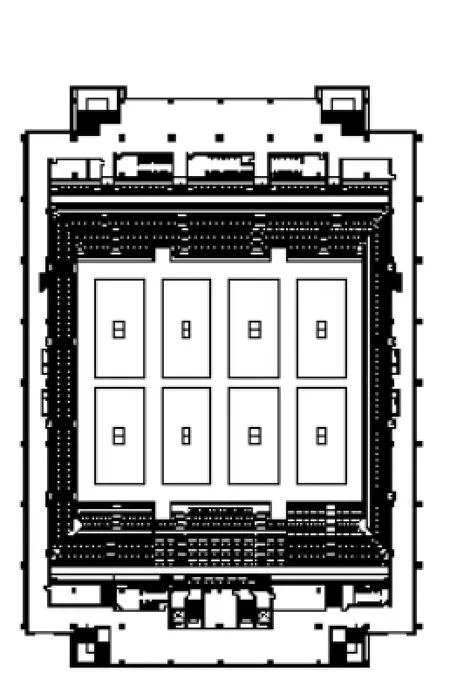
4 看台层平面/Audience area plan
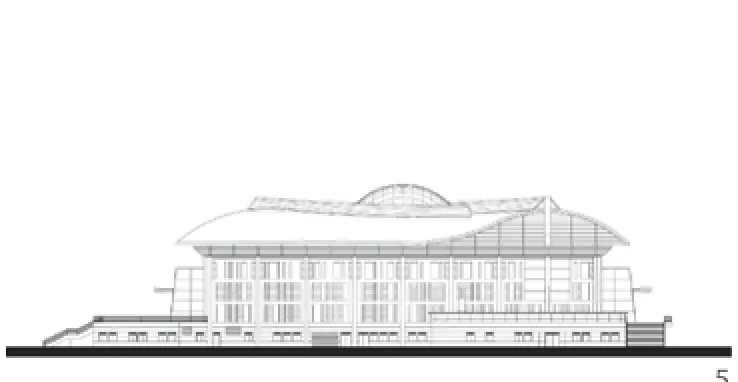
5 东北立面/Northeast elevation

6 北立面/North elevation
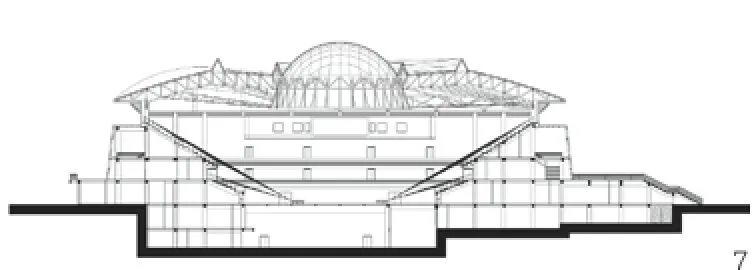
7 横剖面/Cross section
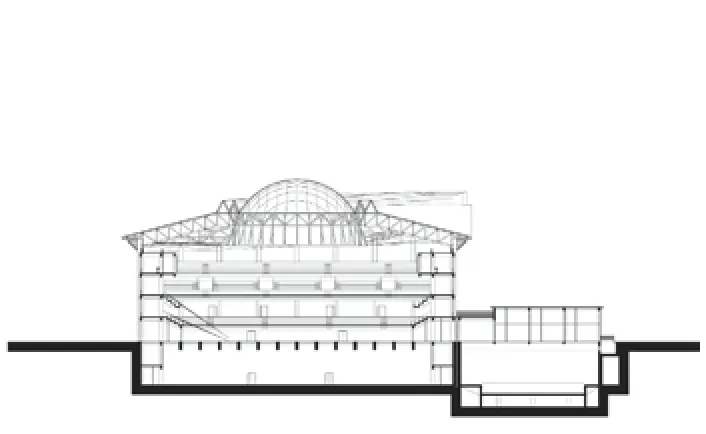
8 纵剖面/Longitudinal section
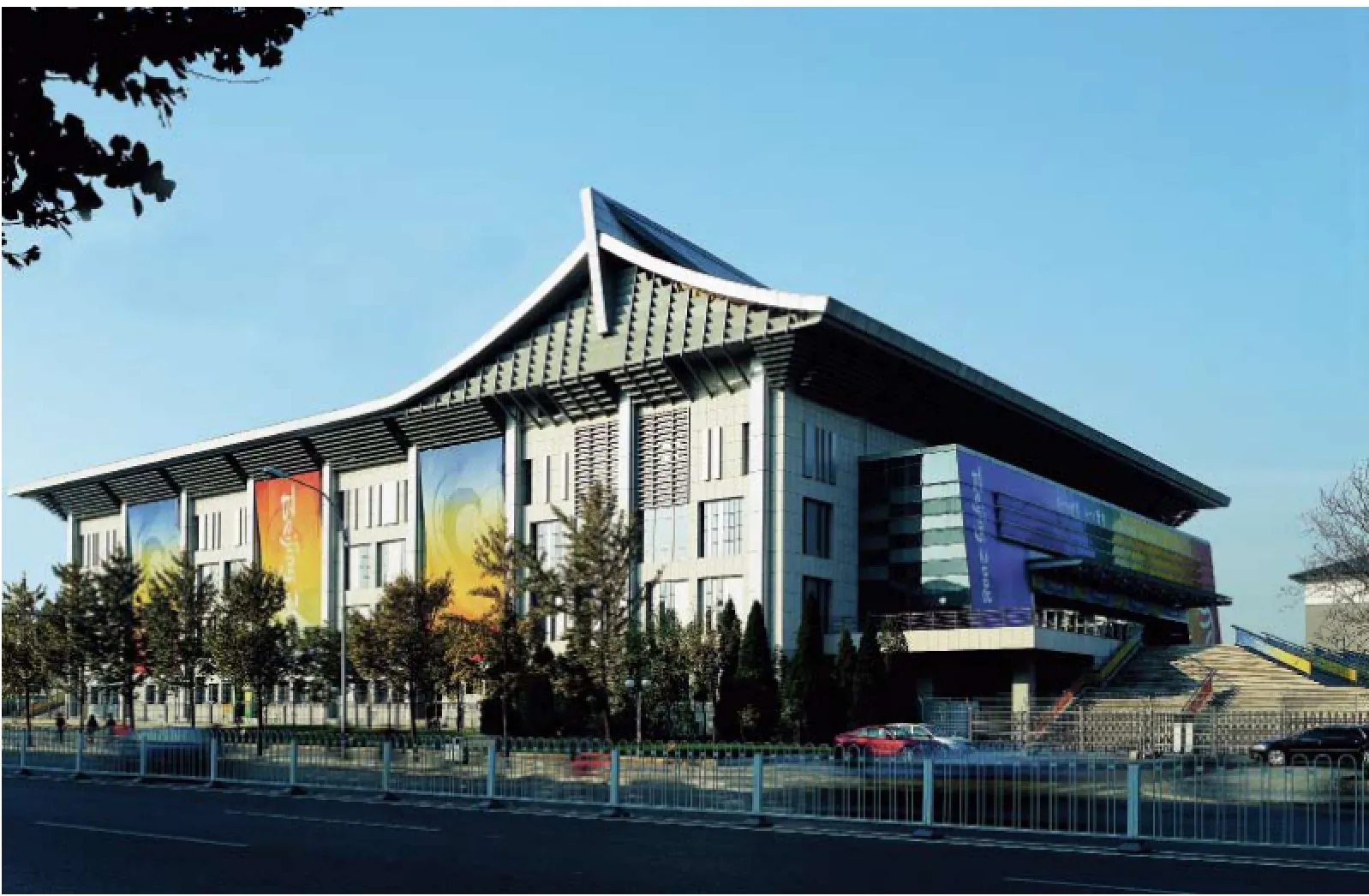
9 外景/Exterior view

10 内景/Interior view

