凤凰中心,北京,中国
建筑设计:邵韦平/北京市建筑设计研究院有限公司
凤凰中心,北京,中国
建筑设计:邵韦平/北京市建筑设计研究院有限公司
凤凰中心项目位于北京朝阳公园西南角,占地面积1.8hm2,总建筑面积72,000m2,建筑高度55m。除媒体办公和演播制作功能之外,建筑安排了大量对公众开放的互动体验空间,以体现凤凰传媒独特的开放经营理念。建筑的整体设计逻辑是用一个具有生态功能的外壳将具有独立维护使用的空间包裹在里面,体现了楼中楼的概念,两者之间形成许多共享型公共空间。在东西两个共享空间内,设置了连续的台阶、景观平台、空中环廊和通天的自动扶梯,使得整个建筑充满动感和活力。此外,建筑造型取意于“莫比乌斯环”,这一造型与不规则的道路方向、转角和朝阳公园形成和谐的关系。
连续的整体感、柔和的建筑界面和表皮,体现了凤凰传媒的企业文化形象的拓扑关系,而南高北低的体量关系,既为办公空间创造了良好的日照、通风、景观条件,避免演播空间的光照与噪音问题,又巧妙地避开了对北侧居民住宅的日照遮挡的影响,是个一举两得的构想。
此外,整个建筑也体现了对绿色节能和低碳环保的设计理念。光滑外形没有设一根雨水管,所有在表皮形成的雨水顺着外表的主肋导向建筑底部连续的雨水收集池,经过集中过滤处理后为艺术水景及庭院浇灌提供用水。建筑具有单纯柔和的外壳,除了其自身的美学价值之外,也有缓和北京冬季高层建筑强烈的街道风效应的作用。建筑外壳同时又是一件“绿色外衣”,它为功能空间提供了气候缓冲空间。
建筑的双层外皮很好地提高了功能区的舒适度和建筑能耗。设计利用数字技术对外壳和实体功能空间进行量体裁衣,精确地吻合彼此的空间关系。共享空间利用30m的高差的下大上小的烟囱效应,在过渡季中,可以形成良好的自然气流组织,节省能耗。□
Phoenix Center locates in the southwestern corner of Chaoyang Park with the site area of 1.8 hectares. The total floor area of the building is 65,000m2, with a height of 55m. Apart from the media office, the broadcasting studios and the production offices, the building provides abundant open spaces for the public for interactive experiences, the unique operative concept of Phoenix Media. The logic of the design concept is to create an ecological environment shell embraces the Individual functional spaces as a building-inbuilding concept. Two independent office towers under the shell generate many shared public spaces. In the east and west parts of the shared spaces, there are continuous steps, landscape platforms, sky ramps and crossing escalators which fill the building of energetic and dynamic spaces. Furthermore, the building's sculptural shape originates from the "Mobius Strip". The sculptural shape provides the building a harmonious relationship with the irregularity of existing streets, the sitting corner of the site, and Chaoyang Park.
The continuous integrity and the smooth surface of the building express the topological corporate culture of the Phoenix Media. The elevation difference between southern and northern internal spaces improves the quality of sunlight, ventilation and landscape views, and avoids dazzling light and noises for broadcasting rooms inside the tower. In addition, the elevation difference also allows the sunshine to reach residential buildings on the north.
Moreover, energy-saving and low-carbon concepts are also included in the building design. Instead of setting drain pipe on the smooth surface, the rainwater will be collected by dropping naturally along the structural ribs into the collection tank which locates at the bottom of the building. After being treated, precipitation will be recycled for the artistic waterscape and irrigation for landscape purpose. Other than the aesthetic value of the architectural shape, during Beijing's windy season in winter, the smooth surface and round shape also mitigate severe wind effects from high-rise buildings along the streets. Meanwhile, the shell also provides a climate buffer space as an "Green Coat".
The double-layer exterior of the building improves comfort of functional areas, and reduces energy consumption. Digital technology is applied to match the physical space of the exterior shell with inside volume precisely. The cone-shaped shared space of 30-meter height generates chimney effect which provides natural air ventilation to save energy during transitional seasons.□
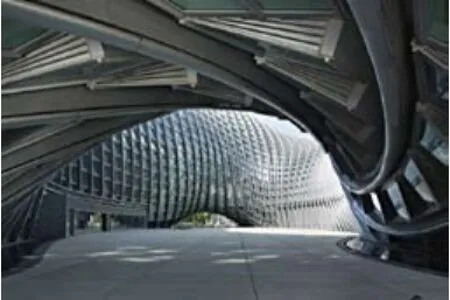
1 外景/Exterior view
项目信息/Credits and Data
设计团队/Design Team: 刘宇光,陈颖,李淦,周泽渥,吴锡,郝一涵,潘辉,肖立春,王宇/LIU Yuguang, CHEN Ying, LI Gan, ZHOU Zewo, WU Xi, HAO Yihan, PAN Hui, XIAO Lichun, WANG Yu
结构工程师/Structural Engineers: 束伟农,朱忠义,周思红,张世忠,沈震凯,王毅,卜龙瑰/SHU Weinong, ZHU Zhongyi, ZHOU Sihong, ZHANG Shizhong, SHEN Zhenkai, WANG Yi, BU Longgui
设备工程师/Mechanical Engineers: 张铁辉,杨扬,钱强,刘均/ZHANG Tiehui, YANG Yang, QIAN Qiang, LIU Jun
电气工程师/Electrical Engineers: 孙成群,金红,郑波/ SUN Chengqun, JIN Hong, ZHENG Bo
总图工程师/Plot Plan Design Engineer: 吕娟/LYU Juan
灯光工程师/Lighting Engineer: 郑见伟/ZHENG Jianwei
BIM工程师/BIM Engineer: 池胜峰/CHI Shengfeng
基地面积/Site Area: 18,821.83m2
建筑面积/Gross Floor Area: 72,478m2(地上面积/Above Ground: 38,293m2,地下面积/Underground: 34,185m2)
摄影/Photos: 傅兴,吴吉明/FU Xing, WU Jiming
Phoenix Center, Beijing, China, 2013
Architects: SHAO Weiping/Beijing Institute of Architecture Design (Group) Co.,Ltd
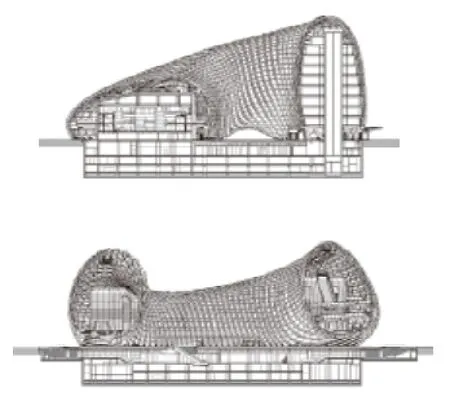
2.3 剖面/Sections
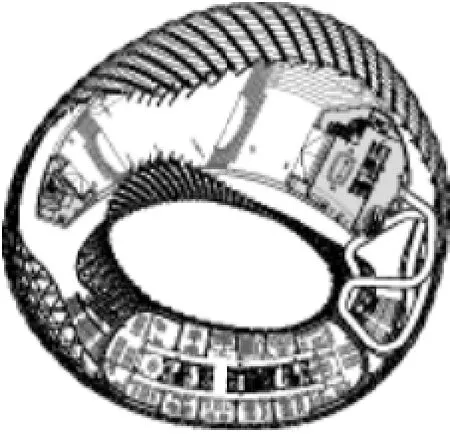
4 五层平面/Floor 4 plan
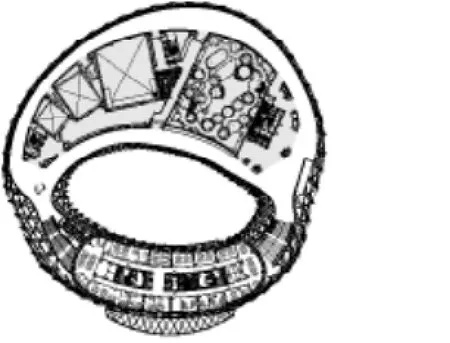
5 二层平面/Floor 1 plan
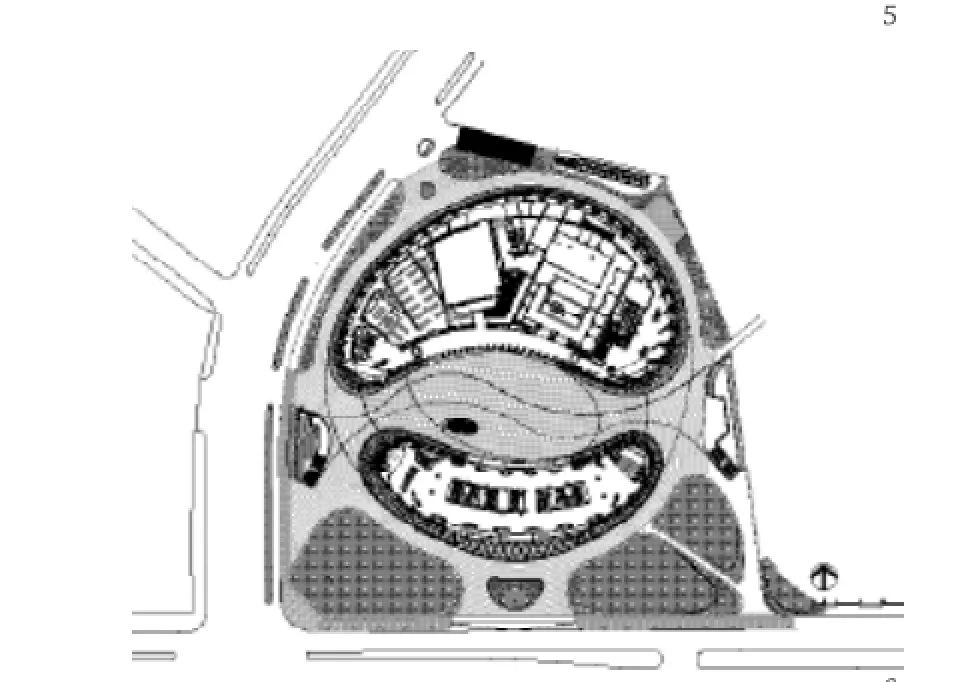
6 首层平面/Floor 0 plan
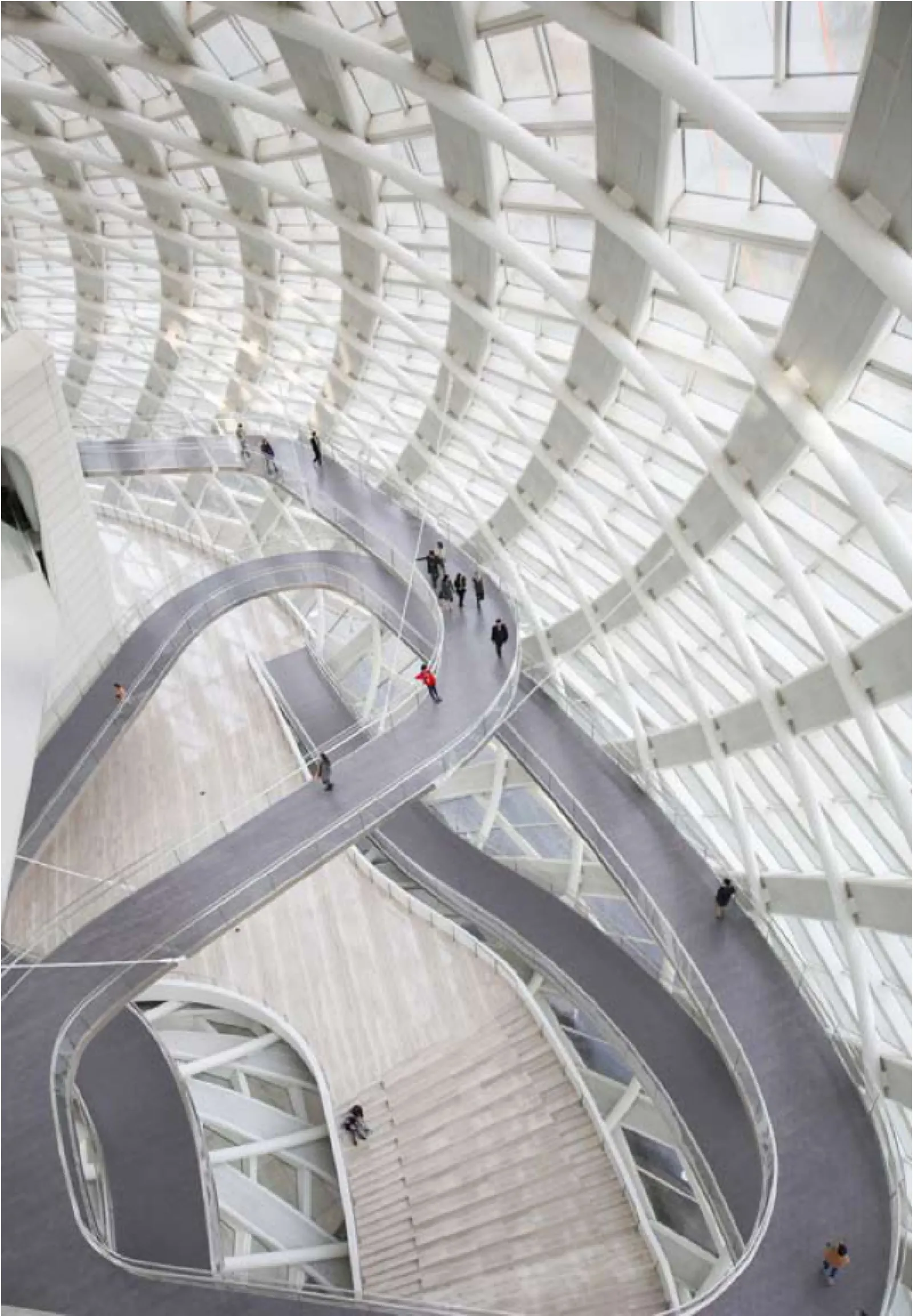
7 内景/Interior view
——以李野墨演播版本为例

