龙美术馆(西岸馆),上海,中国
建筑设计:柳亦春,陈屹峰
龙美术馆(西岸馆),上海,中国
建筑设计:柳亦春,陈屹峰
龙美术馆西岸馆位于上海市徐汇区的黄浦江边,基地以前是运煤的码头,设计开始时,现场有一列被保留的1950年代所建的大约长110m、宽10m、高8m的煤料斗卸载桥和两年前已施工完成的两层地下停车库。新的设计采用独立墙体的“伞拱”悬挑结构,呈自由状布局的剪力墙插入原有地下室与原有框架结构柱浇筑在一起,机电系统都被整合在“伞拱”结构的空腔里,地面以上的“伞拱”覆盖着空间,墙体和天花均为清水混凝土的表面,它们的几何分界位置也变得模糊。这样的结构性空间,在形态上不仅对人的身体形成庇护感,亦与保留的江边码头的煤料斗产生类比的呼应。□
Long Museum West Bund is located at the bank of Huangpu River, Xuhui district, Shanghai. The site was used as the wharf for coal transportation. Before the commencement of the design, a coal-hopperunloading-bridge of about 110m in length, 10m in width and 8m in height, which was constructed in the 1950s, is preserved with a two-story underground garage completed as early as two years ago. The new design adopts cantilever structure featuring "vault-umbrella" with independent walls while the shear walls with free layout are embedded into the original basement so as to be concreted with the original framework structure. The electrical & mechanical system has been integrated in the "vault-umbrella" structure. As to the space over the ground that is covered by the "vault-umbrella", walls and ceiling feature as-cast-finish concrete surface so that their geometrical dividing line seems faint. Such structure cannot only shield the human body in conformation but analogical echoes with the Coal-Hopper-Unloading-Bridge at the wharf. □
项目信息/Credits and Data
设计团队/Design Team: 王龙海,王伟实,伍正辉,王雪培,陈鹍/WANG Longhai, WANG Weishi, WU Zhenghui, WANG Xuepei, CHEN Kun
建筑面积/Floor Area: 33,007m2
摄影师/Photos: Hufton+Crow
Long Museum (West Bund), Shanghai, China, 2014
Architects: LIU Yichun, CHEN Yifeng
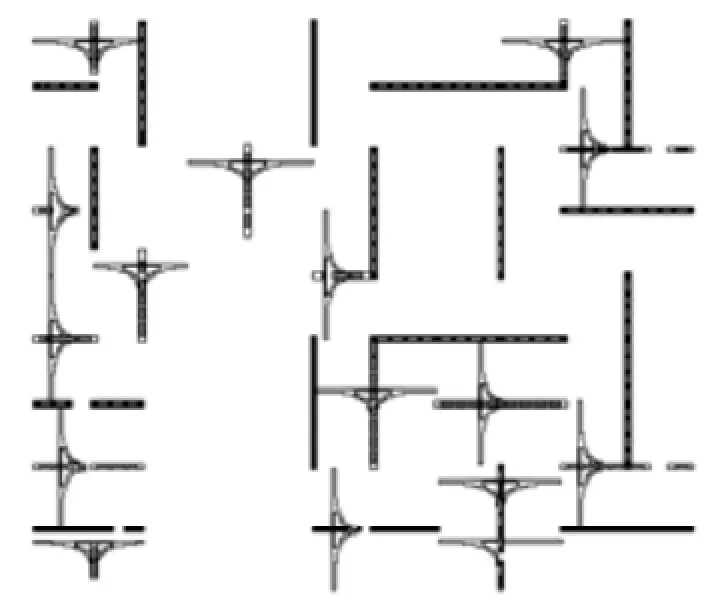
1 结构概念图/Structure plan
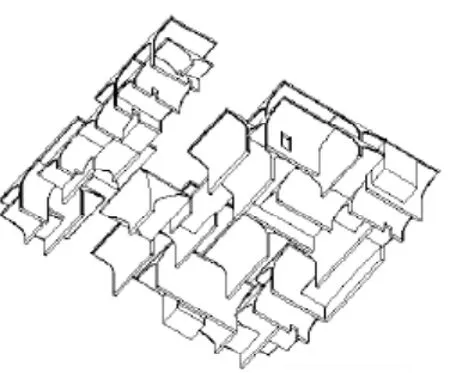
2 架构轴测图/Covering axonometric
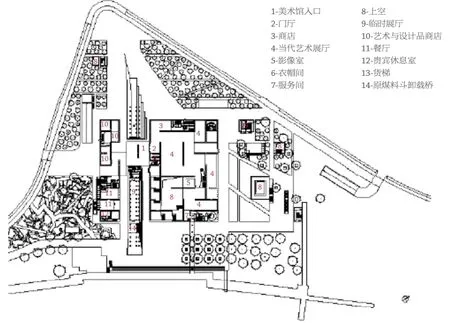
3 首层平面/Floor 0 plan
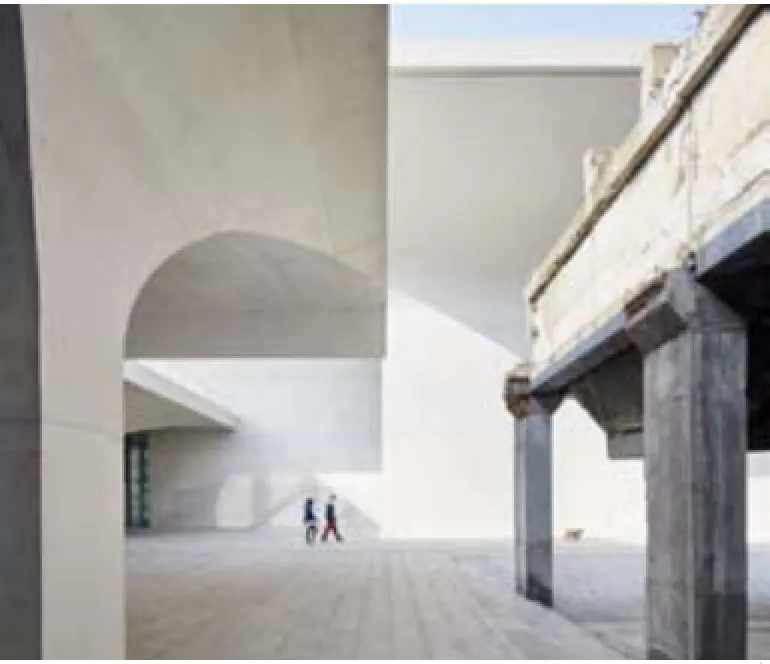
4 外景/Exterior view

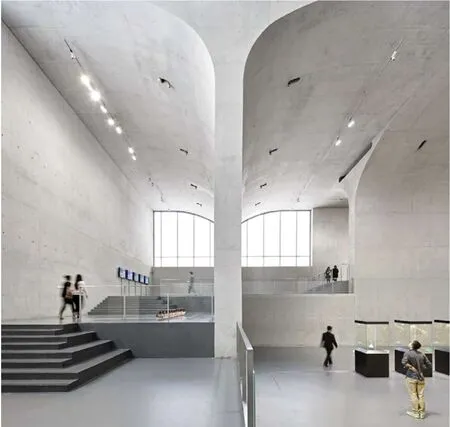
5.6 内景/Interior views

