同济大学中法中心,上海,中国
建筑设计:周蔚,张斌/Z+建筑工作室
同济大学中法中心,上海,中国
建筑设计:周蔚,张斌/Z+建筑工作室
同济大学中法中心位于校园东南角,西临校园内现存最老的建筑物一二·九大楼和一二·九纪念园。基地内另有9棵散落的雪松、梧桐、槐树、柳树等需要保留。我们把这一建筑看作建筑形式系统对内部使用功能和外部环境条件,及更广阔的文化语境的创造性整合。我们从项目本身所具有的多层面的“交流性”入手,提出了一个“双手相握”的图解,利用这一图解的潜在“二元并置”结构来组织整个建筑的相关系统,以达成一个“和而不同”的整体。
整个建筑分为3个部分,分别用于教学、办公和公共交流。南北两条进深相同、曲折连廊串联的教学、办公单元互相穿插后分别从空中和地下结合到最北端的公共交流单元。不规则的体量转折和穿插既使9棵大树和水杉林得以保留,又创造了丰富多变的室内外空间。
3个不同单元采用不同的材质组合、色彩和构造做法来建构。教学单元用自然氧化的耐候钢板包裹网格状立面;办公单元用轻质混凝土挂板覆盖立面;公共交流单元外表皮为轻质混凝土挂板,大尺度开口部位为耐候钢板。这样的两种色彩和材质暗示了中法不同的文化传承的视觉表征。
相互耦合的空间体量与环境的互动形成了丰富多变的外部景观。保留的水杉林被办公单元、公共交流单元及旭日楼围合后成为建筑的入口庭园,与一二·九纪念园一起,形成校园中一个重要的公共开放空间。建筑两个单元穿插处的屋顶水池和下沉庭院既丰富了景观层次,又使建筑本身成为纪念园空间和四平路城市空间的中介。南北单元在基地南部围合出另一个相对内向私密的绿化庭院,为师生提供一个安静的交流场所。□
Sino-French Center of Tongji University is located at the Southeast corner of the campus, close to the oldest existing building on campus and a Memorial Park of the 12/9 Movement on its west. Another precondition is that a group of existing metasequoias and nine other scattered trees such as deodar cedars, plane trees, Japanese pagoda trees and willows to be conserved. The goal of this project is to create a formal system to integrate the program, the site and its cultural context. Our design method thus develops a geometric diagram to control the materialization of its program and circulation, to conform to the restrictions of the site, with rich symbolic meaning of cultural exchange between the two countries. This diagram of "Hand in Hand" is introduced to organize the whole building with its inherent structure of the dualistic juxtaposition.
The program is composed of three parts: college, office and public gathering space. Two similar but different undulant volumes, occupied by college and office sector respectively, overlap and interweave each other, linked together by a public gathering space on the levels beneath and above the ground and up. Applying a zigzagged corridor to connect these units creates abundant interests throughout inside and outside space. In the meanwhile, existing trees are incorporated into the design to add more charms to this complex.
Different materials and tectonics are applied to different components of the complex. the college sector is wrapped by COR-TEN Steel sheet panels. Pre-coated cement panels are introduced into the office sector. The public gathering space is created by the combination of both COR-TEN steel panel and precoated cement panel. The vivid color and texture of COR-TEN steel panels is contracted by plain grey cement panels. This treatment indicates the symbolic meaning of this project, the juxtaposition of two different cultures.
Landscape design plays a very important role in this design. The conserved existing metasequoias, surrounded by office sector, public gathering area and XuRi Building form an entry plaza of the complex. Connected with the Memorial Park of the 12/9 Movement, this space will become a very important outdoor space to serve the entire campus. The connection between the two parts of the building formed a roof pool and a sunken garden, as an intermediate between the city and the campus. A relatively private garden, created by college and office sector, gives a peaceful place for studying and relaxing.□
项目信息/Credits and Data
设计团队/Project Team: 庄昇,陆均,王佳绮,谢菁/ ZHUANG Sheng, LU Jun, WANG Jia Qi, XIE Jing
建筑面积/Gross Floor Area: 13,575m2
设计时间/Design Period: 2004.03–2006.10
建造时间/Construction Period: 2004.12–2006.10
摄影/Photos: 张嗣烨/ZHANG Siye
Sino-French Center of Tongji University, Shanghai, China, 2006
Architects: ZHOU Wei, ZHANG Bin/Atelier Z+
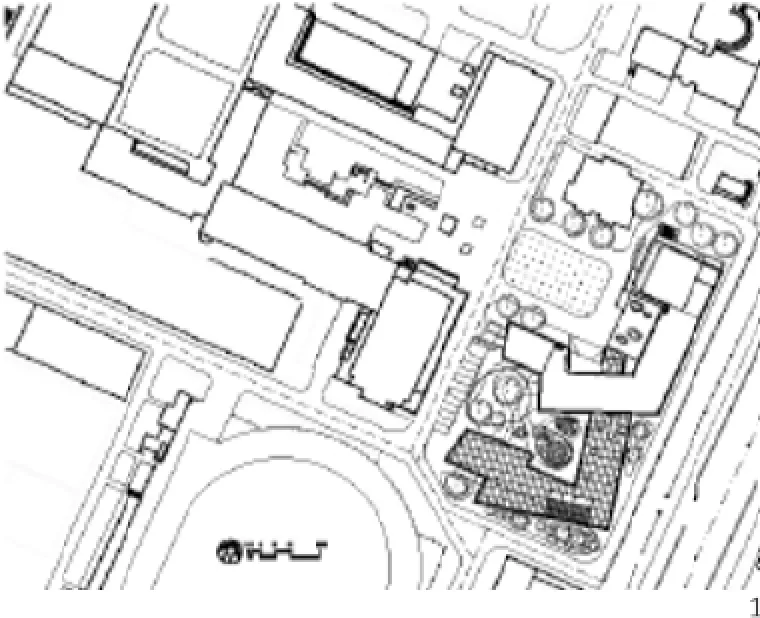
1 总平面/Site plan
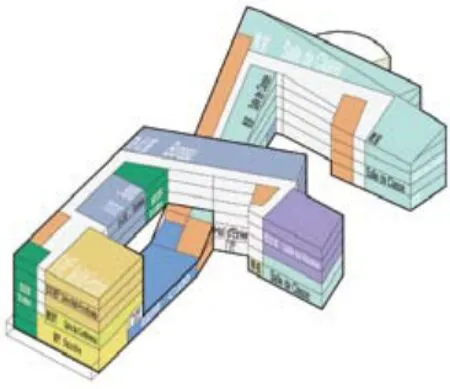
2 功能布局/Function
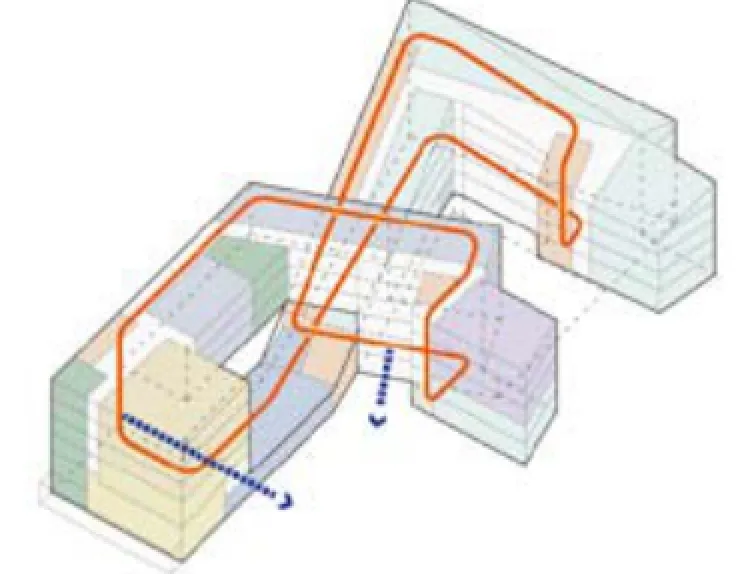
3 交通流线/Circulation

4 首层平面/Floor 0 plan
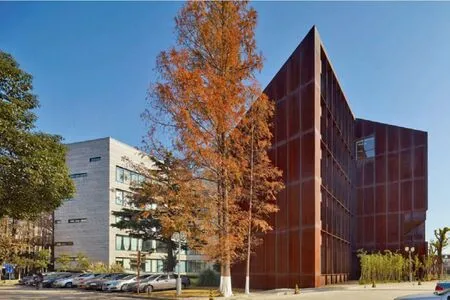
5 外景/Exterior view
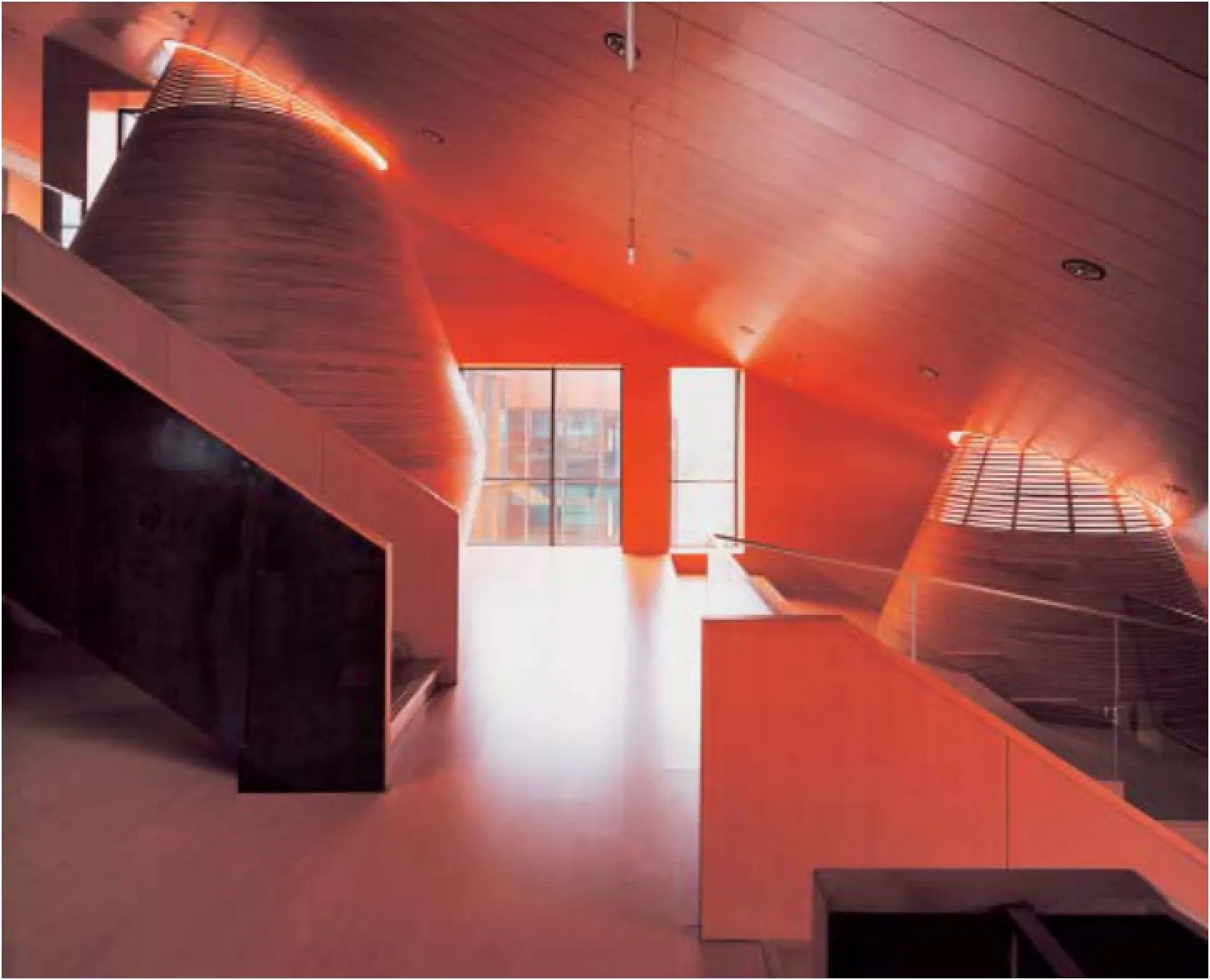
6 教学单元室内局部/Interior view of College Sector
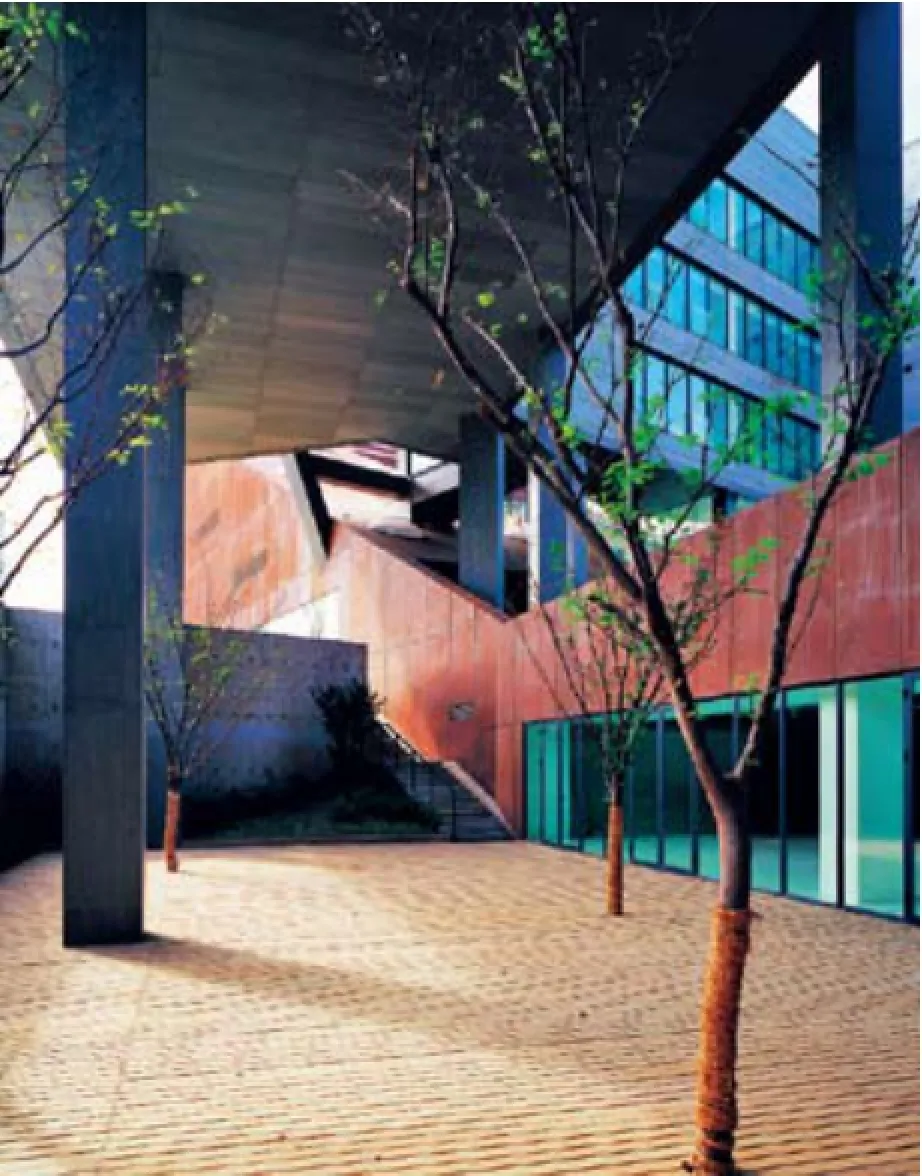
7 下沉庭院/Sunken garden

