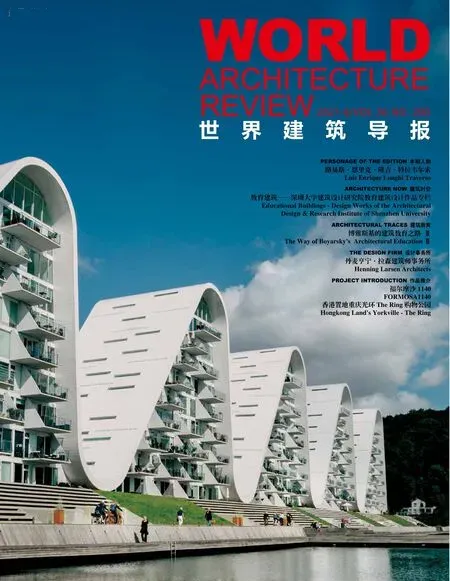莫斯高德博物馆丹麦奥胡斯
类型:文化与教育类
模式:设计招标建造
规模:16,000 平方米
状况:2014 年竣工
业主:莫斯高德博物馆
绿色建筑:
· 低能耗建筑2015 年
· 莫斯高德博物馆的能源消耗比当地能源要求还要低58%
· 能源消耗:12,7 kBTU/ft2/年 (对比29,5 kBTU/ft2/年).
获奖状况:
· 建筑A+博物馆奖,2015 年
· In-Situ 奖 2013 年
· LEAF 奖-年度最佳公共建筑(文化)2014 年
· 提名密斯凡德罗奖,2014 年
Project Delivery:Design Bid Build
Typology:Cultural,Education
Status:Completed 2014
Scale:16,000 m2| 172,000 ft2
Client:Moesgård Museum
Sustainability:
· Low-Energy Class 2015
· Moesgaard Museum is designed to consume 58% less energy than that required by local code requirements of similar buildings.
· Energy consumption:12,7 kBTU/ft2/year (compared to 29,5 kBTU/ ft2/year).
Selected Awards:
· Architizer A+ Museum Award,2015
· In-Situ Award,2014
· Best New Building,Citizens of Aarhus,National Architecture Day 2014
· Nominated for the European Union Prize for Contemporary Architecture,the Mies van de Roche
融入景观的文化博物馆
莫斯高德博物馆是博物馆爱好者和自然爱好者的热门目的地。坐落在奥胡斯南部起伏的风景中,这座新的博物馆建筑是一个世界级史前和人种学博物馆所在地,提供了一个集自然、文化和历史三位一体的独特的功能。
在莫斯高德博物馆搬进这个新展览馆之后,每年游客人数增加到50多万人。受到考古发掘的启发,位于丹麦日德兰半岛中心的莫斯高德博物馆呼唤着游客前往,它的展厅设计成阶梯模样,向人们展示着历史的各个层面,就像考古发掘的岩层一样。这些展览通过叙事、背景光、声音和动画的方式展示了过去物种的生活。游客可以通过一系列生动的展览和活动空间,进出明亮的庭院花园、露台和洞穴般的房间,其中容纳各种各样的新展览和其他各种展览。
莫斯高德博物馆倾斜的屋顶上点缀着青草和青苔,使博物馆成为其所处的历史性建筑中引人注目的标志。这个屋顶吸引了来欣赏森林、海洋和周围莫斯高德庄园风景的游客。
在夏季的几个月里,屋顶曾被用作剧院舞台、自行车道和维京市场。在冬季的一场大雪过后,陡直的屋顶是该地区最受欢迎的雪橇坡。因此,博物馆屋顶的使用方式远远超出了我们的预期。博物馆还设有几个空间供研究和学习——可容纳1000多名考古学、文化人类学和人种学的学生。
A museum that embeds culture within landscape
Inspired by nature and local building traditions the Town Hall in Eysturkommuna makes a subtle appearance at first glance.Nevertheless,the impact of the house is anything but minimal.
Previously,the Eiðis River in Gøta marked a boundary between two municipalities.After a municipal amalgamation,the River has acquired new symbolic value.Eystur City Hall physically unites the two sides of the river and harmoniously pays tribute to the nature of the region.
The city hall's roof is a landscaped walkway that makes it easier for pedestrians to cross from North to South.Underneath the building,floodlight projectors are installed,shining on the roaring river,which will project light back onto the building’s under side.Inside the city council hall,a round window at floor level provides a framed view to the illuminated river,and creates projections of the water onto the ceiling of the city council hall.
In collaboration with artist Jens Ladekarl Thompson,a sound feature resonates in the architecture and complements its characteristic tones.Small speakers are integrated into the glass panels as part of a permanent audio installation of local sounds,making the building "tell stories" of Eystur and its history.
The architecture embedded in the landscape,together with the moving lights created by the river and the ambient sounds of the "bridge," makes visiting Eystur City.

总平面图 site plan



剖面图 section

立面图 elevation





平面图 plan

草图 sketch




