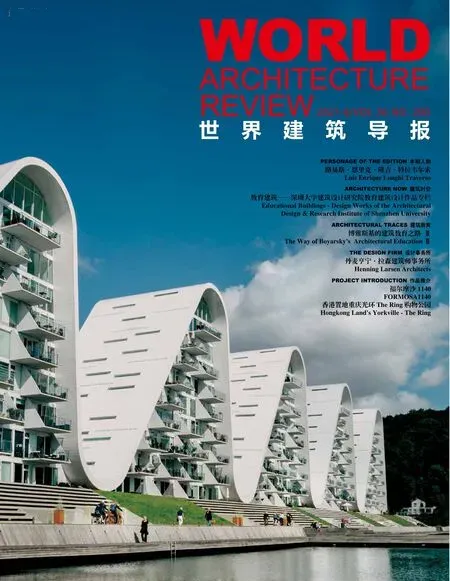上海尚浦领世中国上海
类型:办公与零售
模式:设计招标建造
规模:114,300 平方米
状况:2020 年竣工
业主:Tishman Speyer
绿色建筑:中国绿色建筑三星
Typology:Offices & Headquarters
Project Delivery:Design Build
Scale:114,300 m2| 1,200,000 ft2
Status:Built in 2020
Client:Tishman Speyer
Sustainability:China Green Building Platinum
绿色山谷,上海新中心
尚浦领世F1地块旨在成为江湾新城的门户和城市中心,同时也将成为上海的副中心。F1地块着眼于在上海打造一个更加绿色、健康、人性化的城市环境。
受到自然的启发,我们将F1命名为“峪”。布满露台的高层建筑沿着地块边缘,将基地包围起来,在F1内部形成了一个被充分庇护的公共领域。,将成为未来上海的新中心。Henning Larsen通过独特的设计手法,将此项目打造为更绿色、更健康及更人性化的城市环境。“峪”分成了三个不同的区域:“峡谷”(F1D+E),“村庄”(F1A+B)和“山谷”(F1C)。
项目中的”山谷”由构成本项目的三幢高度不一的高层建筑定义。三座建筑的外立面都有着类似於楼梯的设计,并在梯阶上设有郁郁葱葱的阳台,重现了着重“山水”的中国景观。建筑低层的绿化布置向上延伸,为地面的景观和建筑物之间设立了一个很好的过渡区,模糊了建筑和自然的区别。
在内部平面设计中,Henning Larsen为项目提供了多样化的标准层。使各个租户可以按其所需,灵活的选用不同办公平面。此外,一系列共享设施(美食广场,健身房,餐饮等)将使本项目形成一个独立的社区,以便上班一族可以在项目中解决日常生活所需,打造未来更健康更绿色的工作空间。
A future-proof oasis for creative industries and communities
Located at the gateway to New Jiangwan Town,Shanghai Springs F1C evokes the dramatic mountain landscapes found throughout rural China,mirroring the mountain landscape with tall,terraced towers sheltering a green public square.
The Springs is designed to become a prominent sub-center of the city,carrying out a vision for a sustainable and healthier urban environment in Shanghai.The buildings create a sheltered microclimate,with building positioning and vegetation working to improve air quality,reduce noise pollution and bring natural light into the space.Designed in collaboration with landscape architects SLA,this central commons encourages natural pedestrian flow from all surrounding areas,inviting the surrounding community into an active shared space characterized by green gardens and public art.
Referencing the Chinese mountain scenery of “shan shui,” the rich greenery of the ground floor extends upwards,blurring the distinction of architecture and nature.The varying sizes of the buildings and the floor plates in Springs F1C offers a diverse programmatic range,so different tenants will enjoy an array of spatial options and qualities without compromising efficiency within the interior.
The ambition of Spring F1C is to establish a hub for creative industries and a greener,healthier branding aimed at attracting a talented millennial workforce while creating a welcoming environment for the entire community.

总平面图 site plan

模型 model


