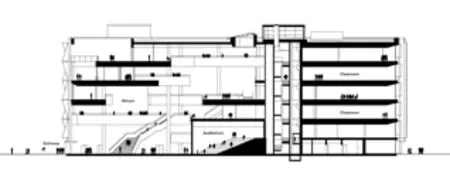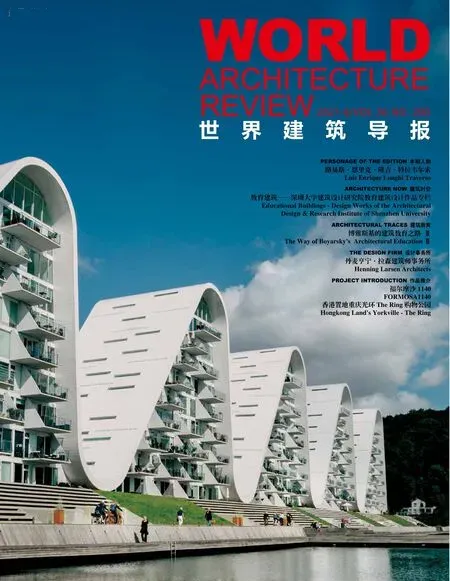南丹麦大学科灵校园丹麦科灵
类型:教育类
模式:设计招标建造
规模:13,700 平方米
状况:2014 年竣工
业主:The Danish University and Property Agency
绿色建筑:
· Low-Energy-Class 2015
· 丹麦首间低耗能源大学(38.4 千瓦时/平方米/年)专注于舒适、室内空气质量与互动
获奖状况:
· AIA 国际设计大奖,2016
· 美国建筑大师奖,教育建筑-银奖,2016
· 芝加哥文艺协会绿色设计大奖,2016
· Contract 杂志室内设计奖,2016
· LEAF 奖- 年度最佳可持续发展,2016
· 芝加哥文艺协会国际建筑奖,2015
· 丹麦ALU 大奖,2015
· 密斯凡德罗奖入围奖,2015
· 科灵市公共建筑大奖,2014
Typology:Education
Project Delivery:Design Bid Build
Scale:13,700 m2| 147,000 ft2
Status:Completed 2014
Client:The Danish University and Property Agency
Sustainability:
· Low-Energy-Class 2015
· Kolding Campus is designed to consume 60% less energy than that required by local code requirements of similar buildings.
· Energy consumption:38,4 kWh/m2/year (compared to 95 kWh/m2/ year).12,2 kBTU/ft2/year (compared to 29,5 kBTU/ft2/year).
Select Awards:
· Interior Awards,Education category,Contract Magazine,2016
· Selected as Best New Building by the citizens of Kolding,National Architecture Day 2014
· Nominated for the European Union Prize for Contemporary Architecture,the Mies van der Rohe Award,2015
· Danish Aluminium Prize,Danish Construction Association,2015
由静到动的教育建筑
南丹麦大学为高等教育制定了新标准。科灵校园内设有通讯、设计、文化和语言部门。该建筑的各种独特空间为一系列不同的学习情景提供了有力的支持。
科灵校园在形式和功能上都体现了创新的建筑风格。从外观看,科灵校园以其三角形结构,在科灵市中心作为地标性建筑脱颖而出。外幕墙是该建筑整体的一部分,它对建筑的高度可持续性能有至关重要的贡献。该建筑的设计具有优异的节能效果,已被列为1级能源消耗项目。这使得科灵校园成为世界上最早的低能源消耗大学之一。
该建筑的特点是将教育机构的传统结构逆转,将学习从长廊和封闭的教室转移到校园中心。动态中庭为学生提供了在各种学习环境和学习场所之间进行选择的机会,这些包括促进透明度和开放性的中庭和公共区域的分组讨论区,以及用于散步和交谈的大楼梯。科灵校园已成为我们在丹麦和全球的教育机构类项目的模范。
Facilitating learning systems outside of the classroom
The University of Southern Denmark sets new standards for higher education.Kolding Campus houses the communications,design,culture and language departments.The building actively supports a range of different learning situations through a variety of unique spaces.
Kolding Campus represents innovative architecture in terms of both form and function.From the outside,with its triangular structure,Kolding Campus stands out as a landmark in the center of Kolding.The facade is an integrated element of the building and is vital to its highly sustainable performance.The building has been designed with outstanding energy efficiency and has been classified in Energy Class 1.This makes Kolding Campus one of the world's first low-energy universities.
The building features a reversal of the traditional structure of educational institutions by moving learning into the heart of the campus and away from long corridors and closed classrooms.The dynamic atrium gives the students the opportunity to choose between a variety of learning environments and study places-from an atrium designed to facilitate transparency and openness,to group discussion zones in the common areas,and large staircases for walk-and-talk.Kolding Campus has become a role model for our work on educational institutions in Denmark and globally.




剖面图 section




四层平面图 plan 04

首层平面图 ground plan

