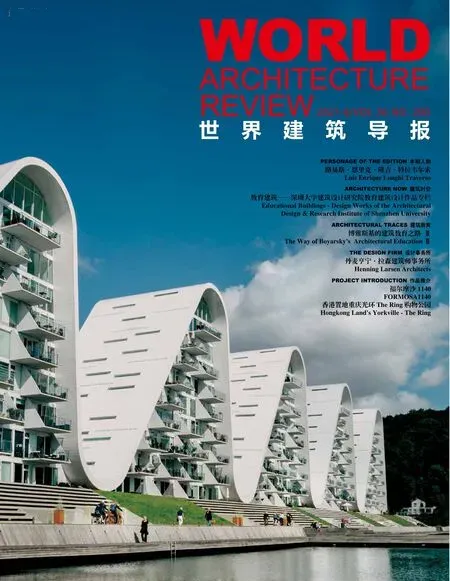香港法国国际学校中国香港
类型:教育类
模式:设计招标建造
规模:20,000 平方米
状况:2018 年竣工
业主:香港法国国际学校
获奖状况:
· 芝加哥文艺协会国际建筑奖-教育建筑类别,2018 年
· 美国AIA 国际建筑奖Sustainable Future Award,2019 年
Typology:Educational
Project Delivery:Target Cost Contract
Scale:20,000 m2| 215,000 ft2
Status:Completed 2018
Client:Lycee Français International de Hong Kong
Awards:
· Hong Kong BEAM Plus Gold
· 2019 AIA International Architecture Award Sustainable Future
宽敞而具创意的绿色学校
香港法国国际学校(将军澳校园)面积达19,600平方米,分南、北两幢教学楼,为1,100名学生提供由幼儿园至中学的法语和国际课程,成为这个高楼临立的城市的智慧绿洲。
学校采取绿色设计,包括42棵树、被植物覆盖的围栏、每层设置了悬空花园、以及一个550平方米、种植了中国南方植物的植物园,令学校成为一个郁郁葱葱的花园。外墙的体量、方向和设计采自然通风优化,以减少热增益并同时确保阳光可照射到室内各处。设计物料尽可能使用环保材料。
新校舍将有四个操场,最大的一个面积3200平方米。在小学部,传统的封闭式教室可以合并在一起,化身为大型开放式空间 (Villa),加强班与班之后的互动;而中间原为走廊的空间形成共享空间 (Agora),让百多名同龄的学生可以共同学习,开展小组活动,也让法语班和国际班的课程可以有更多的交流和协作,合乎未来的工作环境和趋势。
教学空间安置于二层或以上,腾空了首层的空间,令首层的设施、如展览区、饭堂和游乐场、以及体育馆和多功能厅可以对外开放,令学校在晚上和周末作为促进本地与法国文化交流的理想场所。
Hong Kong's greenest school makes space for collaboration and creativity
Just above street level in Hong Kong’s Tseung Kwan O district,sunlight meets the kaleidoscopic façade of the new French International School campus,spilling into the building through windows laid across 1,000 multicolored tiles.The light illuminates an innovative campus for the institution’s primary and secondary school students-a vibrant,sustainable environment supporting a world-class multicultural education.
The recently completed French International School in Hong Kong is an organic oasis in the concrete skyline.The 20,000 square meter campus creates an open and active learning environment through green spaces and communal gathering points,utilizing physical structure to emphasize sustainability and a diverse cultural education.The campus plan includes classroom spaces for primary and secondary classes,a library,a canteen,a gymnasium and swimming pool and an auditorium,all connected through passages of gardens,open courtyards and green spaces.
Designed to utilize the natural climate and create organic space among urban surroundings,the school provides students with hands-on lessons in sustainability while minimizing its own environmental footprint.Strategic use of daylight supports this sustainable vision:Windows along the building’s north and south sides maximize natural illumination within,reducing the need for electric lighting in classrooms and common spaces.The building utilizes efficient LED lighting when needed,along with a range of other low-impact materials:bamboo panels line the ceilings,natural cork makes for sustainable flooring,and recycled rubber surfaces cover the outdoor play areas.
The school's facade design consists of 1,050 ceramics unbreakers,which diffuse light softly into the gymnasium and reducesolar heat gain,naturally ventilating the interiors,and thus reducing the need for air conditioning.The facade also presents the opportunity to involve the school's community by inviting each student to color an element,making the facade symbolic of the school's diversity.









