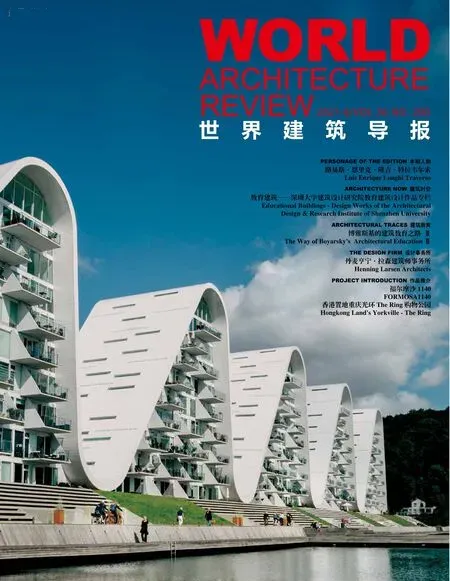西门子全球总部德国慕尼黑
类型:办公与总部大楼
模式:设计招标建造
规模:45,000 平方米
状况:2016 年竣工
业主:Siemens Real Estate
绿色建筑:LEED 白金级;DGNB 金级
获奖状况:
· AIA 国际设计大奖,2017 年
· MIPIM 大奖-最佳创新绿色建筑奖-入围奖
Typology:Offices & Headquarters
Project Delivery:Design Bid Build
Scale:45,000 m2| 484,400 ft2
Status:Completed 2016
Client:Siemens Real Estate
Sustainability:LEED Platinum,DGNB Gold
Select Awards:
· Shortlisted MIPIM 2017 ‘Best Innovative Green Building’ Award
· AIA International Region Design Awards,2017
连接慕尼黑的西门子总部
西门子是世界上最大的可持续技术生产商,其全球总部位于慕尼黑市中心。建筑的一楼对公众开放,它为穿越并加强西门子与慕尼黑市的历史联系提供了通道。
西门子全球总部将雄心勃勃的建筑设计与高效的建筑技术相结合。一个独特的方面是,居民和游客可以从慕尼黑的历史中心穿过西门子大楼的一系列内部绿色庭院空间,进入该市著名的博物馆区。
该建筑被设计成一个真正现代化的、鼓舞人心的工作环境,工作人员可以在各个部门之间分享知识和工作,也可以使用安静区域处理更需要集中注意力的任务。由于采用大胆的日光策略,使得整体建筑群成为欧洲最具有可持续性的总部之一。
1200名员工享受着一个超现代化和激励人心的工作环境,支持整个公司的知识共享和互动。办公室由开放式房间和项目空间组成,员工可以在更大的团队中跨学科工作,并在安静的区域处理需要集中注意力的工作。
西门子大楼为可持续建设和资源消耗制定了新的标准。与前总部(位于相同地址)相比,新总部的能源消耗减少了90%,水消耗减少了75%。
Uniting Siemens with the community in the heart of Munich
The global headquarters of Siemens,the world's largest producer of sustainable technology,is located in the heart of Munich.The ground floor of the building is open to the public,and provides and alley for passing through-strengthening Siemens’ historical relationship with the city of Munich.
Siemens' global headquarters combines ambitious architectural design with highly effective building technology.A unique aspect is that residents and tourists can cross from Munich's historical center through a series of inner green courtyard spaces in the Siemens building,and proceed to the city's famous museum quarter.
The actual building is designed as a modern and inspiring working environment,where staff can share knowledge and work across departments,or use quiet zones for tasks that require greater concentration.Based on an ambitious daylight strategy,the overall building complex is one of Europe's most sustainable head offices.
The 1,200 employees enjoy an ultramodern and inspiring working environment that supports knowledge sharing and interaction across the organization.The offices consist of open rooms and project spaces,in which employees can work across disciplines and in larger groups,and in quiet zones for tasks that require focused concentration.
The Siemens building sets a new standard for sustainableconstruction and consumption of resources.Compared to the previous head office at the same address,the head office has 90 percent lessenergyconsumption and 75 percent low-erwaterconsumption.

六层平面图 plan 06

首层平面图 ground plan





