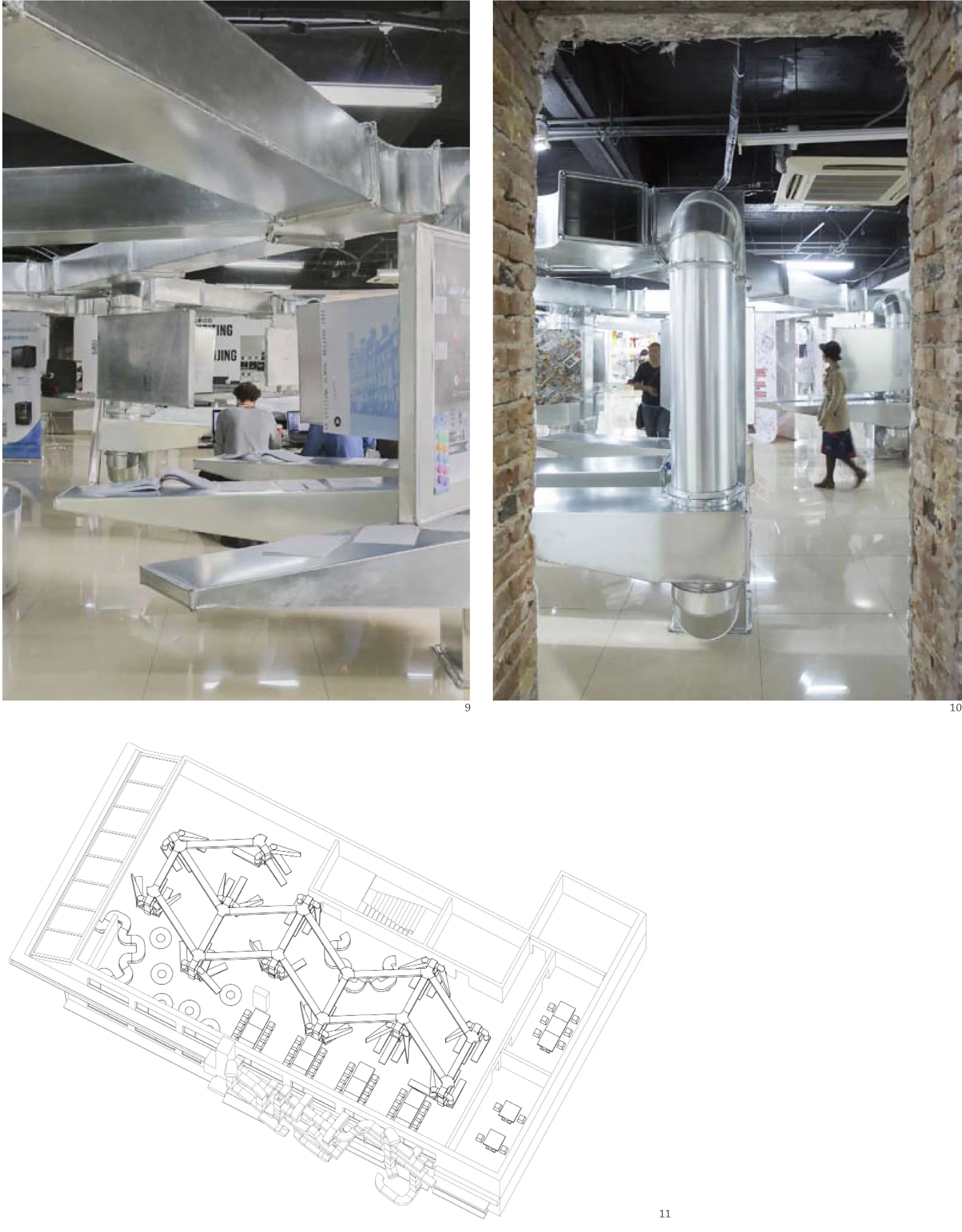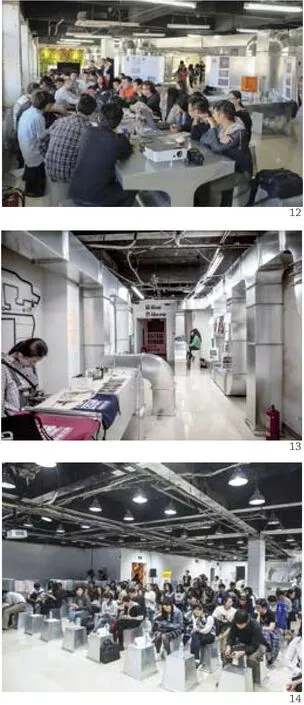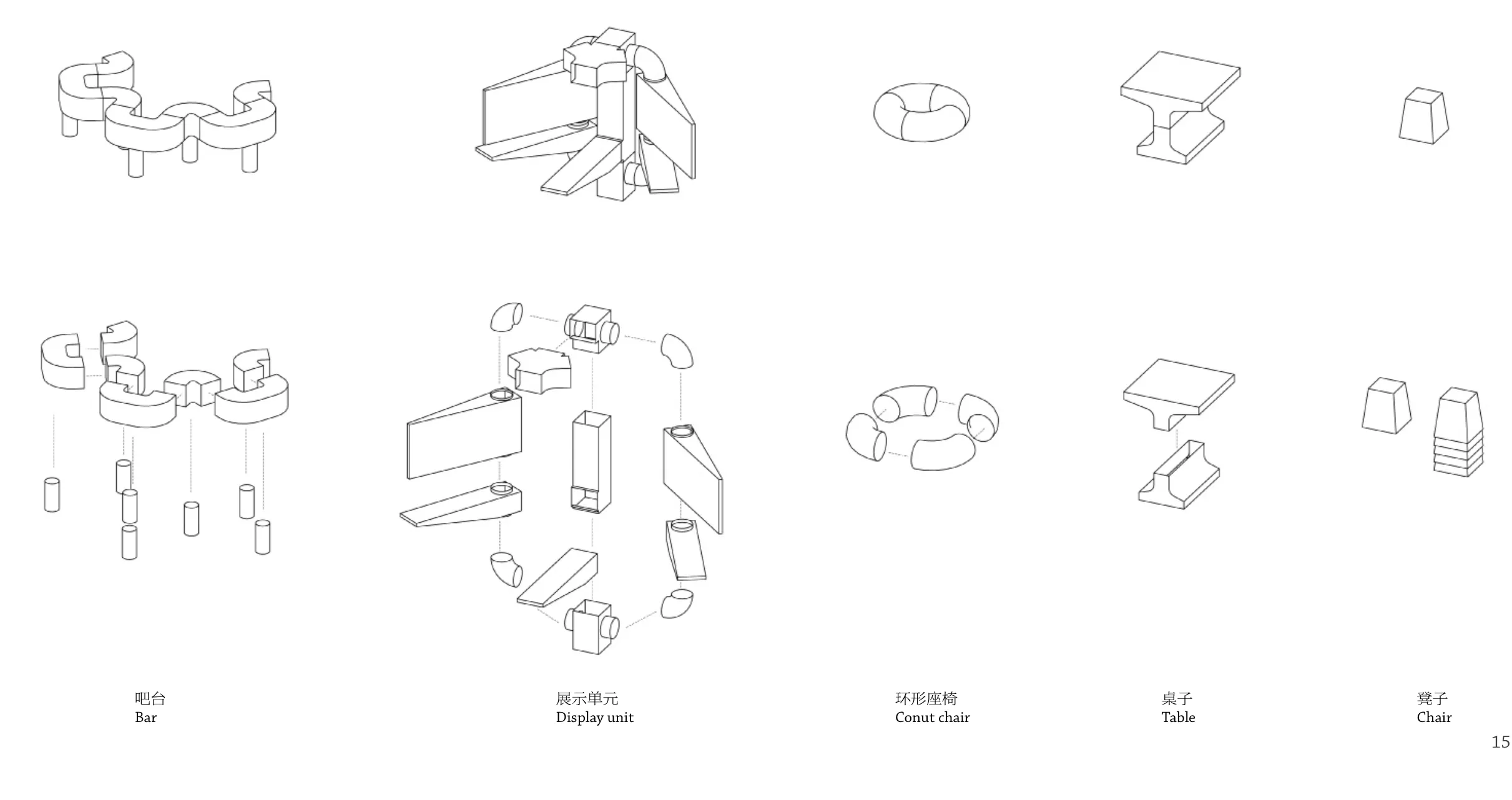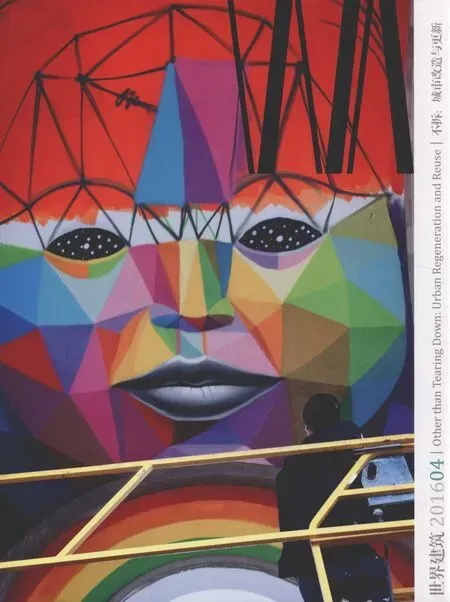管·白塔寺,北京,中国
建筑设计:众建筑
Architects: people's Architecture Office
管·白塔寺,北京,中国
建筑设计:众建筑
Architects: people's Architecture Office
1.2外立面/Facades
白塔寺区域作为北京市旧城更新的新来者,在北京设计周期间设置了临时信息中心来展示其更新策略。我们使用了风管这一随处可见的设备材料来制作这一区域的标识与一整套展示家具。
其中外立面“白塔寺”3个超大汉字使得公众能以不同方式立刻与这整个区域的空间产生互动,远可作为标识被看到,近可利用内置的6组潜望镜看到700年前的白塔寺,看到1950年代的社会主义大楼,看到街道行人,以及二层上的AA建筑访校的上课场景与3D打印机打印制作场景 。同时,这组装置的底部还可作为街道沙发,供人休息与观看折射镜面。
根据展示的不同要求,在不同楼层,利用风管设计制作了互为组合的展台与展板系统,以及吧台,座椅与休息接待台等家具。其中展台展板系统能够调整角度与方向,以满足不同参展人的需求。还有为了满足英国AA建筑访校的课程活动要求而制作的桌椅,可供单独小组分散使用,也可以拼合上课会议使用。

Tubular Baitasi is a visitor center, used as event and exhibition space showcasing regeneration strategies for the Baitasi historic district during Beijing Design Week. The center is housed in a multistory building that uses ubiquitous HVAC metal ducts as a type of architectural vernacular.
The design of the façades aims to engage the public in various ways. The façade features a building-size sign that spells out the Chinese word 白塔寺(White pagoda Temple), ensuring the main entrance to the neighborhood is visible from distance. Integrated into the sign are periscopes that link the street front to other locations. passers-by can look into the ducts and catch the profile of the 700-year-old White pagoda Temple and the people's Commune Building which is an experimental housing complex in the 1950s. The ducts also extend out from the building onto the sidewalk to form public seating.
The façades also connect the public with the interior through one periscope that peers into the second floor of the building to show the teaching space of the Architecture Association and a 3D print shop. The interior also includes exhibition spaces and an auditorium furnished with ducts made in the form of donut-shaped seating, stools, adjustable tables and panel displays.

1-社会主义大楼/The people's commune
2-街道-二层读书区/Street view/Reading area
3-街道两侧/Sidewalk
4-白塔寺/Baitasi white pagoda temple
5-桂林米粉-二层教室/Guilin noodle restaurant/Classroom
北岛,原名赵振开,1949年生于北京,做过建筑工人、编辑和自由撰稿人。其诗歌写作始于1970年,1978年在北京创办地下文学杂志《今天》,担任主编至今。自1987年起在欧洲和北美居住并任教。
6-街道沙发/Street furniture

3潜望镜和家具示意/Diagram of periscopes and furniture
4-7外立面潜望镜/Facade periscope
8外立面街道家具/Facade street furniture
项目信息/Credits and Data
客户/Client: 北京设计周/Beijing Design Week
主持建筑师/principal Architects: 何哲,沈海恩,臧峰/HE Zhe, James Shen, ZANG Feng
建筑面积/Floor Area: 1000m2
设计时间/Deisgn Date: 2015.08
竣工时间/Complete Date: 2015.09
材料/Material: 镀锌铁皮/Galvanised iron
摄影/photos: 众建筑,赵力群/people's Architecture Office,ZHAO Liqun
1 该项目及周边区域此前面临的突出问题是什么?
白塔寺区域经历了多年的保护政策,近期开始注重保护与设计创新并重,也希望能迅速地展示出这种态度与能力。而项目建筑本身是一个异常普通的多层建筑,毫无特点可言,之前为办公建筑,改造为区域信息中心,具有展示、活动、形象等多样化的要求。
2 采用了哪些方法解决或改善这些问题?
我们想制造出一个“形象”,关于白塔寺地区的形象,能够迅速清晰地展现出这个区域的品牌,最终采用了“白塔寺”3个汉字。我们想利用这个“形象”来让外来人了解这个区域,让当地居民了解新鲜事物,所以这个形象被设计为一系列潜望镜,能够远望700年前的白塔寺与1950年代的人民公社大楼,也能够探望建筑物内部的展览和教室与街道上的行人。最后我们还希望人们能够真正使用这个“形象”,所以将“塔”与“寺”字的最下端设计为可以坐的座椅,成为城市沙发,方便行人休息闲坐。
3 在设计与实施过程中最大的困难是什么?如何应对?
超短时间与设计制作安装正常所需时间的矛盾是最大的困难。最终利用预制工业化的优势化解了这一难题。
材料选用常见的通风管道,利用其现有的成熟工艺选配与调整我们需要的管形。多个工厂协同生产,快速制作,运至现场后多人安装,因为接口安装简易,所以也能够在很短时间内高质量地完成。
4 通过此项设计,该地区的空间品质获得了怎样的提升?
对我们来说,最有效的提升是让当地居民与外来者获得了互相沟通的可能,这是对这个区域最好的更新。另外是增加了该地区的可识别性,让“白塔寺”的名字进入到城市空间,成为城市家具的一部分,并通过视觉游戏增加人们和城市空间的互动,让人们能真正参与到城市空间中来。
5 居住者、使用者的反馈是怎样的?
大爷遛狗时能坐着歇会儿,同时在管子里看看二楼AA访校里如火如荼的设计汇报课;文艺青年来逛胡同看展览,没想到能在管子里看到街道上打牌的大妈们;金融街的白领们中午来吃饭,不留神在管子里看到了白塔寺;这些蒙太奇般的拼贴场景所带来的惊奇与再理解就是对我们这个设计最大的反馈。




9.10二层展览空间/Exhibition space on floor 1
11二层展览轴测/Axonometric of exhibiton space on floor 1
12二层AA访校上课/AA classroom on floor 1
13一层入口/Entrance on floor 0
14地下室讲堂/Basement auditorium
15家具拆解示意/Exploded view of furniture
评论
魏春雨:该项目改造通过对旧建筑界面的复合化处理,“活化”了原有立面,并以此为平台展开空间外的互动及公众参与活动。设计在形式语言上转换了两个要素:其一是用通风管来做建构材料,其二是把汉字的“象形”转换为建筑造型直喻语言,虽易与大众认知对接,产生戏剧性效果,但涉及建筑语言的原真性还是应理性对待。
范路:“管·白塔寺”是一个呈现多重意义的艺术装置。它以风管为基本要素,通过巧妙的形态构成和建筑连接,激活了北京旧城中一座破败的现代主义建筑。在建筑外部,风管沿外墙向上爬行,构成了汉字“白塔寺”,形成了街区的新标识。对街道活动来说,风管标识不仅底部成为街道座椅供人休憩,其自身还充当潜望镜,将各种城市意象“收纳”到街道上。由此,该装置为人们带来了有关街区的多维认知。而在建筑内部,风管充当各种家具,并以雕塑般的造型成为视觉焦点。
Comments
WEI Chunyu: By complex treatment of the old architecture's interface, this project has vitalized the original facade and also acted as a platform to hold outdoor interactivities and public participations. This design has transformed two elements in terms of formal language: the first is to use air pipe as construction material, and the second is to transform hieroglyphs of Chinese characters into visualized architectural language. Although it is easy to connect with public recognitions and cause dramatic effect, the originality of architectural language still need to be treated with rationality in design practice.
FAN Lu: The Tubular Baitasi project could be regarded as a work of installation art which presents multiple meanings. With its ingenious construction of HVAC metal ducts and connection with architectural space,the installation reactivates a dilapidated modernistic building in a Beijing historic district. The ducts climbing along the façade spell out the Chinese name of this neighborhood - "White pagoda Temple", and produce a building-size logo visible from a distance. Moreover, the ducts not only extends onto the sidewalk to form public seating but also functions as periscopes that link the street front to other locations. passers-by can look into the ducts and find views of landmarks nearby. The installation thus brings about the multidimensional cognition of this neighborhood. While inside the building, the ducts serve as different types of furniture and become the visual attraction with their sculpture-like forms.
Tubular Baitasi, Beijing, China, 2015

