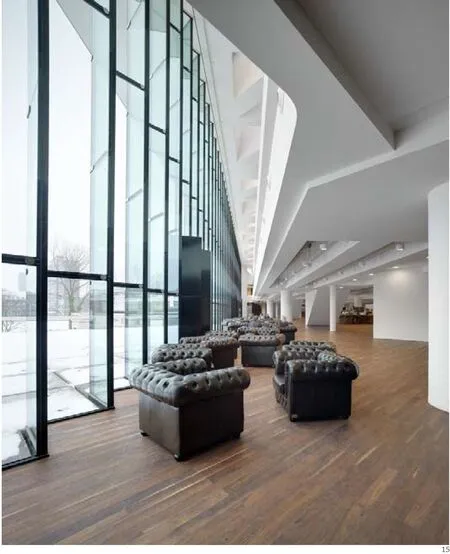伊拉斯谟医学院学习中心,鹿特丹,荷兰
建筑设计:卡恩建筑事务所
Architects: KAAN Architecten
伊拉斯谟医学院学习中心,鹿特丹,荷兰
建筑设计:卡恩建筑事务所
Architects: KAAN Architecten
一次光与空间的介入
伊拉斯谟医学院学习中心作为伊拉斯谟医学院的教研区域,以一个通透的屋顶,营造了一个充满自然光的利于学习的大空间。在改造以前此空间位于室外三层。原建筑师意图将它打造成一个具有吸引力的入口区域。然而,美好的意愿并没有实现。经过改造后,此室外空间成为了一个连接多个教学区域的大中庭。
整个鹿特丹伊拉斯谟医学院园区由荷兰本地建筑事务所OD205与法国建筑师让·普鲁韦于1965年合作而成。园区包括了一座白色塔楼和裙房建筑群。园区坐落在鹿特丹市区与马斯河的老河堤之间,与博物馆区和公园毗邻。曾经前卫的建筑在改造前已经垂垂老矣。
在改造前,59个教学室缺乏新鲜空气和自然光,长长的封闭内走廊让人感到压抑。另外,根据原建筑师的初衷,一个广阔的与河堤同高的平台为建筑群提供易达的入口空间——这在1960年代是非常流行的设计手法。然而使用者发现,这种无限制的流线带来了诸多问题。仅仅在竣工交付数月后,院方不得不关闭一些入口,加入了到达三层的扶梯。这些措施影响了建筑的人流路线和平面组织,为建筑带来了很多诸如死胡同的问题。
改造后的中庭包含数个房间大小的学习区域,为学生提供了围合私密感。红色地毯和深色胡桃木地板为整个公共空间带来了平和的氛围。空间以一个长35m、高4层的书架为终结。而在另一边,数个报告厅向下镶嵌入空间中。这是一个学习的广场,围合的学习空间、服务前台、舒适醒目的沙发散落其中。一片玻璃幕墙为室内带来城市的景色,幕墙外的大平台是室内空间的延伸。学习广场四周围绕着上层走廊,连接着报告厅。数座原本处于室外的具有雕塑感的楼梯突出于走廊,成为了室内的一部分。
怎样从现存建筑中营造新的空间是设计的核心研究。为此,原有建筑的精神和特质被仔细地研究了一遍。虽然看似矛盾,但只有对原有建筑有彻底而全面的认识,建筑师才能创造出能为建筑带来新机的改造。通过利用原有的垂直结构,新的学习中心成为一个开放无阻的空间,同一屋顶下几个不同的医学学科在此融合交流。建筑的外部形象也同样气质非凡。在外部,建筑体量从下层平台中凸起,大片的玻璃幕墙提供了室内外的视线交流。
学习中心包括内科、外科、全科医学和助产科。新的设计并没有选择将不同的教学部门安排到不同的部分中。相反地,这些部门被安排到了同一个大空间内。不同科目的学生在此交流。所有办公室被安排到北部新的中心一翼。改造前的室外区域以一个无柱的壮观的屋盖结构覆盖,成为新的学习区域。屋盖结构延续了原设计的对角线结构。通过增加屋盖结构,此空间恢复了生机,同时流线明确,可谓是对原设计概念的致敬。
新建的屋盖结构为室内带来了自然光。屋盖本身也因真人大小的内凹天窗被照得明亮。屋盖以10m×10m的预制件组成。这是设计时技术可达的最大尺寸,以确保屋盖干净利落。从室内看,整个屋顶天花铺满了被光照亮的三角形。屋顶明确了空间感,为室内带来自然光和人工照明,同时散射了噪音。原建筑具有50年历史的混凝土大梁成为新屋盖结构的支撑。
新的伊拉斯谟医学院学习中心以一个大屋顶,把医学院的研究、教学、病人护理等内容统一收纳其中。学习中心以一个公共的大走道与余下的园区建筑群连接。走道内两座醒目的楼梯强调了学院区内部到达学习中心的入口。楼梯的颜色及苗条曲线呼应了学习中心的敞亮和建筑语言。
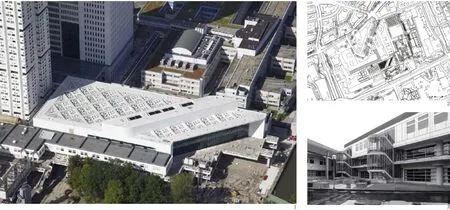
1鸟瞰/Aerial view
2总平面/Site plan
3改造前/Before renovation
4 改造后/After renovation
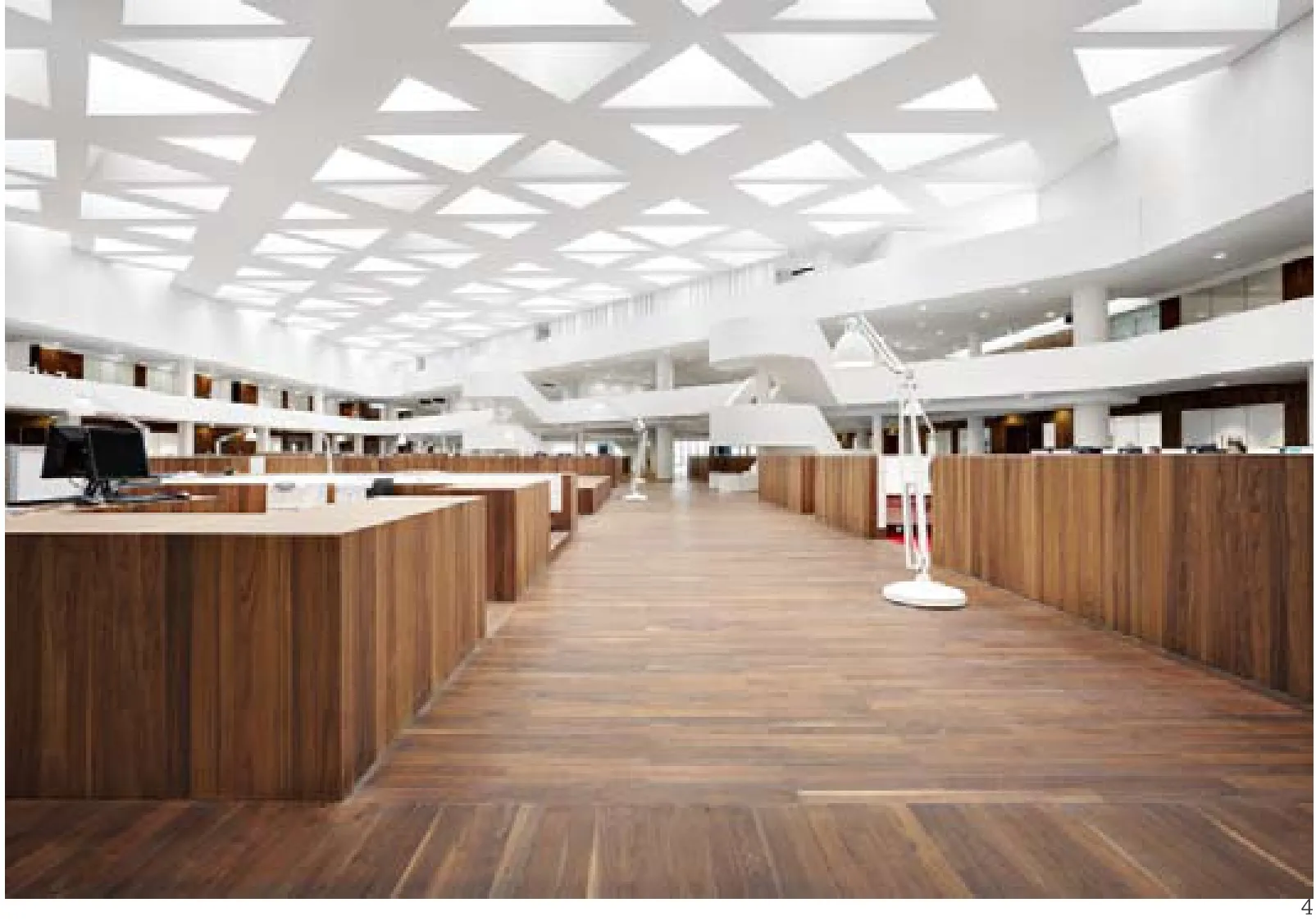
An Enlightened Intervention Introduces Light and Space
The Medical Studies Center in the academic section of Erasmus MC is a beneficent sea of space and light under a high ceiling with lots of glass.This used to be "level 2", a paved exterior courtyard intended by the original designers to guide the user on an attractive route through the complex. The connecting space never really worked. It has now been converted into a much used atrium that connects various new educational spaces.
In history, the white high- and low-rise complex that houses Rotterdam's academic hospital was designed in 1965 by local architect OD205 in partnership with Jean prouvé. It is situated in between the Rotterdam city and the old dike of the river Maas neighbouring the museum district and park. The once advanced building had become wornout and out-dated.
Fifty-nine colloquium rooms were lacking fresh air and natural light, long hallways in between closed walls made you feel lost and the interior design of the lecture halls was spartan. Of more importance however were the effects of a major intervention on the building concept only months after the building initially opened. Originally at dike level, a large deck gave entrance to various building parts, applying the philosophical no-border idealism of the 1960's into a spatial building concept. Soon after opening, the limitless accessibility proved to be problematic. The deck entrances were closed and an escalator to the third floor was added to give access to the building. It disrupted the layout and created many dead-end areas.
The atrium contains ensconced study areas,with furniture scaled to the size of a room for study groups to settle into. The red carpet has been rolled out and together with dark walnut woods create a subdued ambience throughout the public space,which is bordered by a 35-meter long and fourfloor high bookcase. Opposite this, lecture halls protrude into the space. The study square spills over into the foyer, complete with a service counter,robust chesterfields, a window onto the city and an extensive outdoor terrace. Beyond the window,passageways that run round the edge of the square's upper reaches allow access to the lecture halls. Sculptural concrete staircases cascade from the passageways, remnants of the previous construction,once outside and now part of the interior.
Excavating new space out of existing buildings is the ultimate architectural exercise. The characteristics of the original building were thoroughly researched. While it may seem contradictory, this knowledge was strategically used to germinate a design that creates a new atmosphere. Concurrent with the pattern of the existing complex and by employing existing supports, the study Center presents itself as an open,unbound space. Various academic disciplines within the Faculty of Medicine have been brought under one roof here. The exterior view of the Center is equally imposing. Rising from the anonymous substructure is an articulated cube with an enormous window that offers a view out and a look in.
Rather than placing the different programmes,which include medicine, surgery, general medical practice and midwifery, in separate, adjacent wings,this design merges all student related programmes into one central square, where students from all of the medical disciplines meet. All back-office is located in the renovated north Center wing. The extra area needed to create the square has been gained by covering the existing enclosed outdoor area at the deck on the second floor with a monumental, column-free roof, which continues the diagonal construction lines found in the existing design. By embracing the original concept of accessibility into an indoor environment, the deck floor is rehabilitated and clear routes and easy wayfinding are guaranteed.
The idea of superimposing a new roof over part of the existing complex is an enlightened intervention. The roof itself is equally as enlightened with its man-sized hollow rafters and glass roofing. An underlying ten-by-ten meter grid structure, the maximum prefabricated size, give the ceiling a clean look along with the pattern of day-lit triangles. The roof creates a feeling of space, provides daylight and general lighting and diffuses noise. Concrete beams, a gift of the fifty year old construction, were integrated to bear the load.
The Erasmus Medical Center houses the separate entities of academic education, research and patient care facilities together under one roof. They are now connected by a wide communal corridor through the complex. Two monumental staircases designate the interior entrance to the study Center. The slim white spirals presage the sea of space and light inside.
项目信息/Credits and Data
客户/Client: Erasmus MC Directie Huisvesting
项目团队/project team: Allard Assies, Luca Baialardo,Timo Cardol, Sebastian van Damme,Luuk Dietz, paolo Faleschini, Raluca Firicel, Michael Geensen, Renata Gilio,Walter Hoogerwerf, Michiel van der Horst, Kees Kaan,Giuseppe Mazzaglia, Eric van Noord, Hannes Ochmann,Vincent panhuysen, Antonia Reif, Dikkie Scipio, Shy Shavit,Koen van Tienen, Aldo Trim, Noëmi Vos
项目管理/project Management: KAAN Architecten
主要承建商/Main Contractor: J.p. Van Eesteren
建筑面积/Floor Area: 34,000m2
设计时间/Design period: 2006 - 2009
建造时间/Construction period: 2010.11 - 2013.03
摄影/photos: Airophoto Schiphol/Marco van Middelkoop(fig.1), KAAN Architecten(fig.3), Bart Gosselin(fig.4,13-15), Sebastian van Damme(fig.10,11)
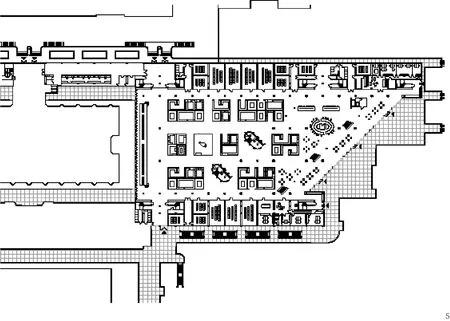
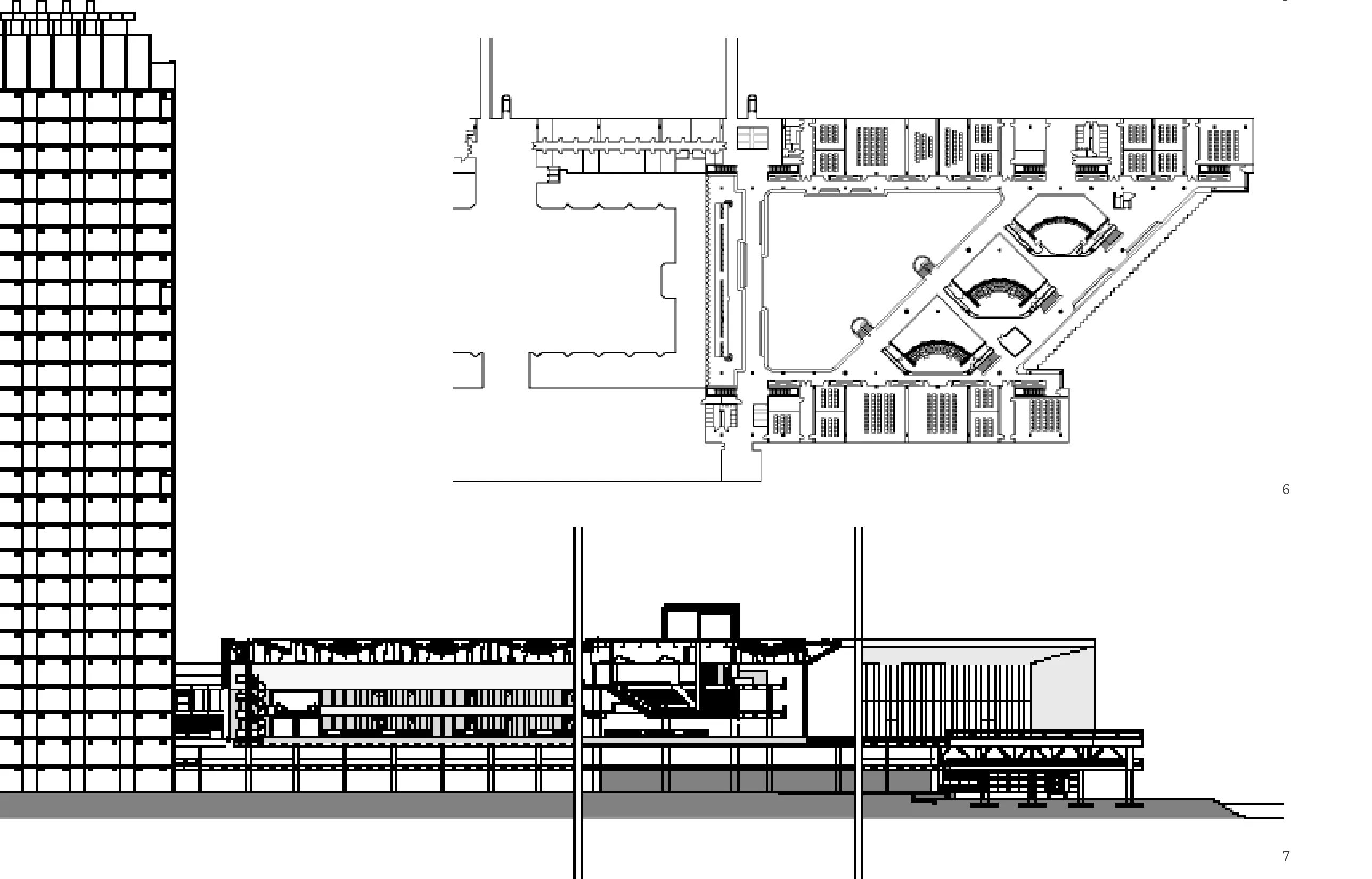

5三层平面/Floor 2 plan
6四层平面/Floor 3 plan
7纵剖面/Longitudinal section
8概念/Concept
9屋顶-楼梯-图书借阅区/Roof stairs library
10.11屋顶建造过程/Roof under construction
12屋顶剖面/Roof section
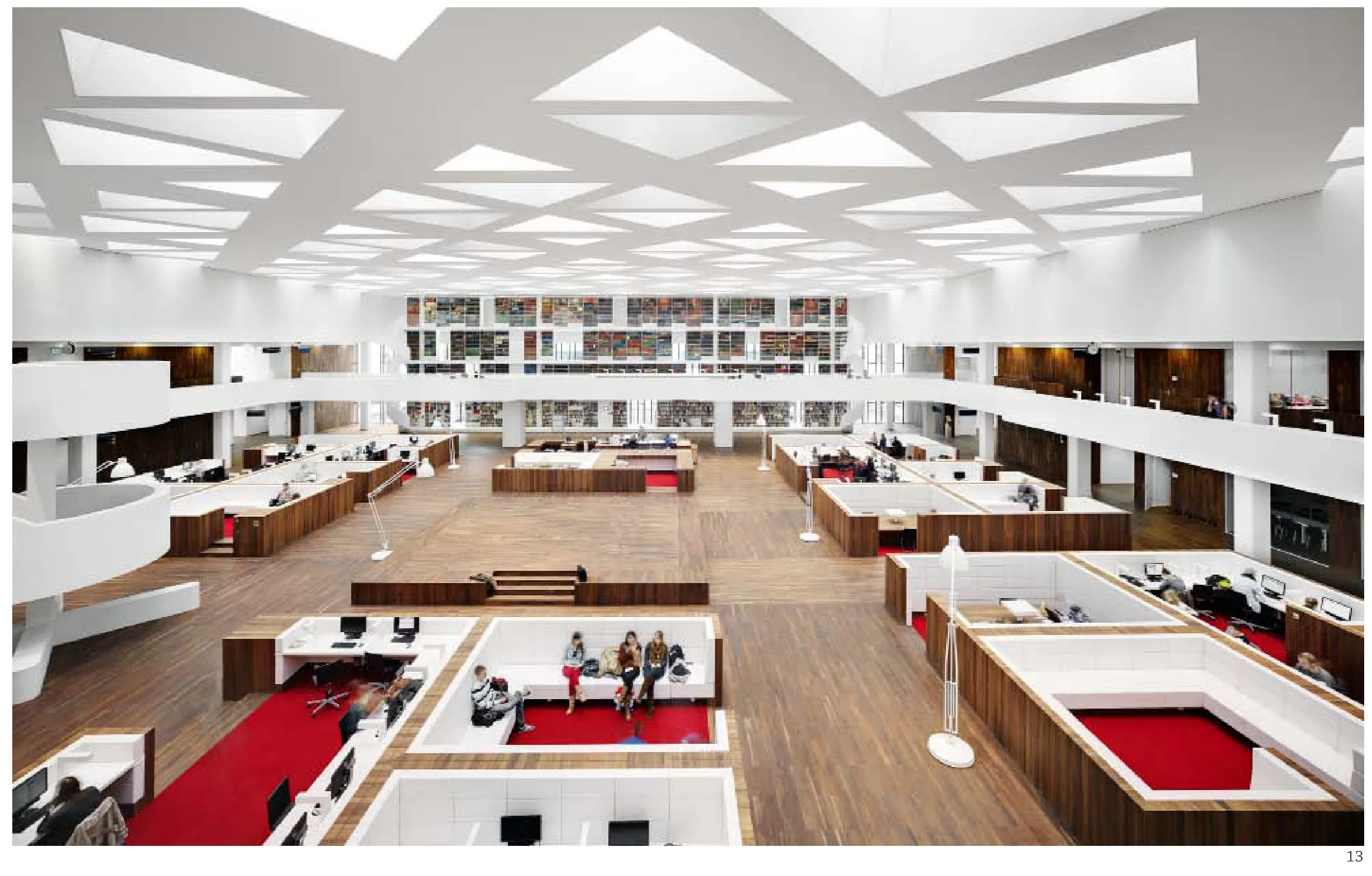
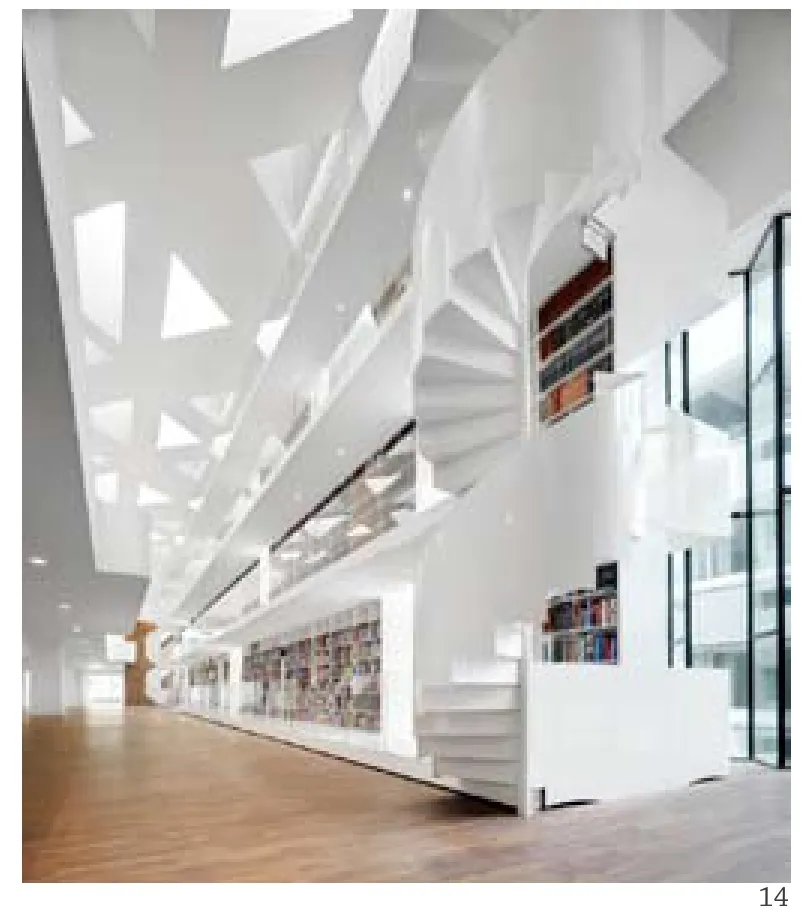
13学习区/Education square
14图书借阅区/Library
15内景/Interior view
评论
龙灏:在一个加建的延续了原设计的对角线结构的中庭“大屋顶”下,充沛的阳光、尺度适宜的围合空间、舒适醒目的白色沙发和空间尽头高达4层的书架墙镶嵌在红色地毯、深褐色胡桃木地板和白色天窗与墙面之中,为所有不同医学科室的学生构建了充盈着自由交流氛围的新空间,而数个原本处于室外、颇具雕塑感的楼梯凸显于新构筑的中庭空间中,不仅继续履行了其垂直交通、连接上下的功能作用,同时也连接了过去数十年在此求学与工作过的人们的记忆。在以小型、居住、休闲、历史等关键词为主的旧建筑改造领域,本项目给出了一个另类范例——或者说,建筑师用当代的审美与同样是现代主义的设计手法为曾经前卫而今却落伍的“传统的”现代主义建筑指出了一种重生的可能性。当然,技术的进步与支撑也是项目得以实现的重要基础。
张利:卡恩建筑事务所在将伊拉斯谟医学院中心庭院改造成新的学习中心的设计中采取了一种清晰的态度:比发掘新旧之间戏剧性更重要的,是一个连贯的被人喜爱的空间。在这种态度作用下,旧的构件被漆白并纳入到新的系统之中,旧讲堂与楼梯在参与新空间定义方面的潜力得到了最大的发挥,新的透光屋顶与图书架的加入则彻底把空间带入了21世纪。有人会担心屋顶对正、斜两种网格系统的表现是否有点夸张,而对另一些人来说,这也许恰恰是新空间的焦点所在。
Comments
LONG Hao: Under the daylight cast from the added "big roof" atrium, which continued the diagonalline structure of the original design, proper-sized enclosed space, cozy and eye-catching white sofa,as well as the 4-storey-high bookshelf at the end of the space, are among the red carpet, dark-brown walnut floors, and white skylight and walls. This has provided the students from different disciplines of the Medicine Facultywith a new space full of the vigor of free communications; and a number of exterior and sculptural staircases are now in the atrium space of the new construction, while performing the original function of vertical transportation, they also retained the memory of people who used to study and work here in the past decades. In the field of architecture renovation featuring small-scaled, residential,recreational and historical buildings, this project has made an example, or in other words, the architect used the contemporary aesthetics and modernistic design methods to re-point out a possibility for the former avant-garde and now so-called "traditional" modernistic architecture. Certainly, technical progress and support are the foundations of this project's realization. ZHANG Li: KAAN takes a rather relaxed and clear attitude on the transforming of the old courtyard into a new learning centrer: the coherence of the new space is more important than the usual drama between the new and the old. This results in a space that is remarkablypopular. Old components are painted white and integrated into the new system. The spatial potential beneath the old auditoriums and above the staircases are explored in full. The new translucent roof and library are character makers that take the space into the 21st century. For some, the interplay of the two grids in the roof might be a little bit exaggerated,for others, that is exactly the key of the new space.
Erasmus Medical Studies Center, Rotterdam, the Netherlands, 2013
