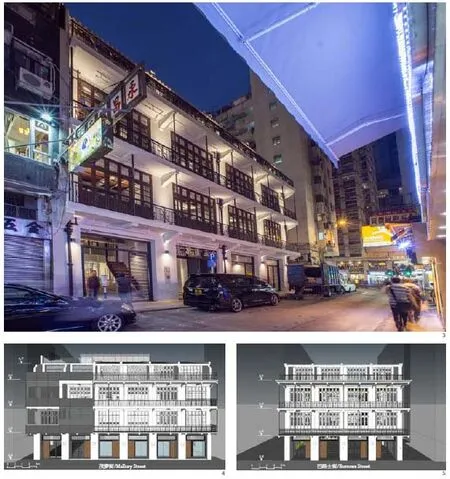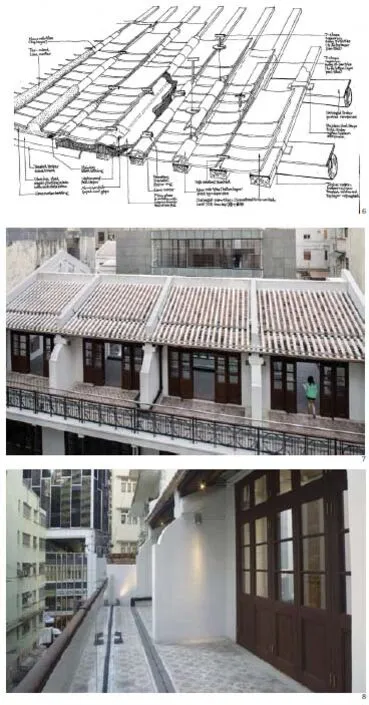湾仔茂萝街/巴路士街改造项目,香港,中国
建筑设计:Aedas
Architects: Aedas
湾仔茂萝街/巴路士街改造项目,香港,中国
建筑设计:Aedas
Architects: Aedas


1改造后朝向茂萝街的外立面/Mallory street's facade after renovation
2改造前朝向茂萝街的外立面/Mallory street's facade before renovation
项目合理利用了一组稀有而完整的市区历史建筑群,令其成为公共休闲、文化及创意工业的现代场所。透过最佳的保护及合理利用手法,该设计彰显战前唐楼于香港建筑历史发展的价值。创意的设计演绎了传统空间的布局和物料的使用,并改进原有结构及设施以符合当前建筑及防火条例要求,延续都市唐楼的建筑使命。
此场所目前设有工作室、图书馆、展览空间及与艺术/遗产主题相关的零售空间和餐饮设施。
This project revitalizes a rare and intact ensemble of urban historic buildings into a modern venue for public leisure, cultural and creative industries. By exercising best practices in conservation and adaptive reuse, the design celebrates the value of pre-war shophouse as a testimony of historical architectural development in Hong Kong. Innovative architectural design enables reinterpretation of the traditional spatial arrangements and uses of materials,and upgrades its original structure and facilities to comply with modern building regulations and needs, so that the architectural mission of urban shophouses can be sustained.

3 改造后朝向巴路士街的外立面/Burrows street's facade after renovation
4.5立面/Elevations

6 屋顶修复草图/Sketch for roof restoration
7修复后屋顶/Roof after restoration
8修复后阳台/Balcony after restoration
项目信息/Credits and Data
客户和项目经理:市区重建局/Client and project Manager: Urban Renewal Authority (URA)
建筑设计/Architectural Design: Aedas
认可人士/Authorized person: 黄志明建筑工程师有限公司/C.M.Wong & Associates Limited
结构工程师/Structural Engineer: 黄志明建筑工程师有限公司/C.M.Wong & Associates Limited
岩土工程师/Geotechnical Engineer: 黄志明建筑工程师有限公司/C.M.Wong & Associates Limited
机电顾问/M & E Consultant: 澧信工程顾问有限公司/J. Roger preston Limited
工料测量师/Quantity Surveyor: 利比有限公司/Rider Levett Bucknall Limited
保护顾问/Conservation Consultant: 香港中文大学建筑文化遗产研究中心/Centre for Architectural Heritage Research of the Chinese University of Hong Kong
主要运营商/Main Operator: 香港艺术中心/Hong Kong Arts Centre
主要承包商/Main Contractor: 焕利建筑有限公司/Woon Lee Construction Co. Limited
保护承包商/Conservation Contractor: 鼎新建筑有限公司/ Ding Hsung Construction Company
主要承包商(拆卸及加固地基)/Main Contractor(Demolition & Foundation Strengthening): 新昌营造集团/ Hsin Chong Construction (Engineering) Limited
主要承包商(加固地基)/Main Contractor (Foundation Strengthening): 太平洋建筑有限公司/pacific Construction Limited
材料/Material: 木结构、砖墙表面、木器/Timber structure, brick wall surface, carpentry
基地面积/Site Area: 780m2
建筑面积/GFA: 2400m2
历史建筑评级/Grade of Historical Building: 二级/Second Grade
历史建筑建成年份/Historical Building Completed: 1910 年代/1910s
改造完成年份/Revitalisation Completed: 2013
摄影/photos: Aedas
1 该项目及周边区域此前面临的突出问题是什么?
面对一组濒危的建于1910年代的罕有并完整的10座被评为二级历史建筑的唐楼群组,项目团队面对3项几乎不可能同时完成的挑战:
(1)在狭窄的市区地盘提供公共空间,带动周边甚至整片湾仔旧区;
(2)保存历史建筑并提升至符合目前的建筑物条例;
(3)活化为社区文化艺术中心,对公共开放使用,同时具有商业价值。
2采用了哪些方法解决或改善这些问题?
重现都市肌理: 从湾仔的街巷楼宇可以追索香港的城市发展,从古老渔村、殖民商巷演变至多样化的城市。活化这罕有和完整的历史性城市唐楼组群,作为相容的社区用途及保持和谐的街巷面貌,延续我们城市发展的使命。
具有创意的修复技术:通过保留创新手法可以改进传统建筑技术,并将它与现代科技互相结合,以满足现代标准及法例。如:
(1) 保留历史组件(木楼梯、瓦屋顶、栏杆及陶砖),加固并重钦以供公众使用。有别于惯常将旧构件保留只作观赏用途,这一项目的木楼梯被仔细重钦,并加装隐蔽钢结构支撑以供安全行走。所保留的历史组件均可再利用和装嵌,让公众亲身接触使用,而非送至博物馆保存。
(2)传承传统手艺(填补砖墙及修补木作),引进并结合现代科技。历史木梁及楼板被小心移走,以传统木艺修补及以现代防潮防霉处理,再重组于原有梁枕砖线上,亦以隐钢铁结构加固。
(3) 预设方便使用者使用的新装置以维护和保养而不使历史物料受损。通过建立社企管理及维护历史建筑的意识,使用设计指南让商户尊重具有历史形态的铺面。预设的安装点方便举行多样化的公众活动而不破坏历史元素。与营运者合作培训员工,也可长久维护建筑物。
旧宇重生:透过创意设计,旧唐楼空间可以活化为现代商业/休闲用途,并保育历史特征、巩固结构、改善室内环境,并使它符合现今建筑规范。并通过全香港的公共听证咨询,确定公共社区艺术用途。
3通过此项设计,该地区的空间品质获得了怎样的提升?
环境互动:现代的新翼设计与传统的历史建筑形成对比。通透的玻璃幕墙及活动木百叶之间的间隔容许互动的视觉交流及环境调控,犹如传统唐楼的法式大门。
街貌的忠实蜕变:本设计尊重历史变更而非重塑或凝固旧貌,它忠实地复修了较为完整的部分及特征,并为其余楼宇部分引入当代设计及材料,以配合历史改造的过程,从而展示湾仔百年蜕变的街貌。



9 历史建筑住宅套间剖面示意/Section of historical residential unit
10.11内景/Interior views


1-入口/Entrance2-展览/Exhibition3-公共空间(带顶)/public open space (covered)4-公共空间/public open space5-大堂/Lobby6-商铺/Retail7-餐饮/Food & beverage8-画廊/Gallery9-课室/Studio classroom10-多功能厅/Function room11-行人天桥/Footbridge12-建筑设备/Building services
12中庭空间/Atrium space
13剖面/Section
14标准层平面/Typical floor plan
评论
龙灏:随着人们对历史环境与建筑的认知与传承方式的逐渐改变,在物权更为清晰的境外,类似项目并不少见。但本项目出彩的地方是,建筑师并未采用简单的“修旧如旧”策略,而是修复与新建、老料与新材、已有空间与当代设计相结合,现代商业和休闲等新的功能较为自然地融入了老的较为私密与生活化的环境,使人们身处其间时能在不自觉间体味到香港湾仔的百年历史蜕变。
林霄:需要“拆”或“改”,都必定离不开“活化”二字。无论是清除之后的另起炉灶,还是更新复兴以后的老树逢春,所追求的无非就是最终的“活”。
对于有一定价值的历史建筑(群),与“活”的状态所对应的,一定是“衰败”而非“死亡”,那么在有其他条件支持的情况下,“抢救”就应该永远优先于彻底的“更替”。同时,历史街区和建筑的“活”,并不意味着束之高阁的展览保存或者无视现实功能和安全要求的“倚老卖老”,像其他区域一样,健康运转和发展,才是真正的目标所在。
Comments
LONG Hao: Along with the gradual change of people's recognition and the mode of inheritance of historical environment and architecture, this kind of projects are not rare abroad where the property ownership is clearer. But the highlights of this project lie in that,instead of adopting simple "restoring old architecture as its original style" strategy, the architect combines restoration with new construction, old materials with new ones, and existing space with modern design. The new functions like modern business and leisure activities are blended into the old relatively private and life-oriented environment in a natural way. As a result,when walking in the street, people are able to feel the hundred years of transition in Wanchai of Hong Kong unconsciously.
LIN Xiao: Both "demolition" and "renovation" are inseparable from "activation." In other words, whether the reconstruction after demolition or renovation,their ultimate objective is "revitalization".
For historic buildings of a certain value, what "revitalization" corresponds to must be "decaying" rather than "death", so "rescue" should always take precedence over complete "replacement" with the support of certain conditions. At the same time, the "revitalization" of historic neighborhoods and buildings does not mean putting them on the shelf for exhibition or taking advantage of their long history regardless of the real function and safety requirements, it should aim at healthy functioning and development, just like other regions.

15中庭空间/Atrium space
Revitalisation project at Mallory Street/Burrows Street, Hong Kong, China, 2013

